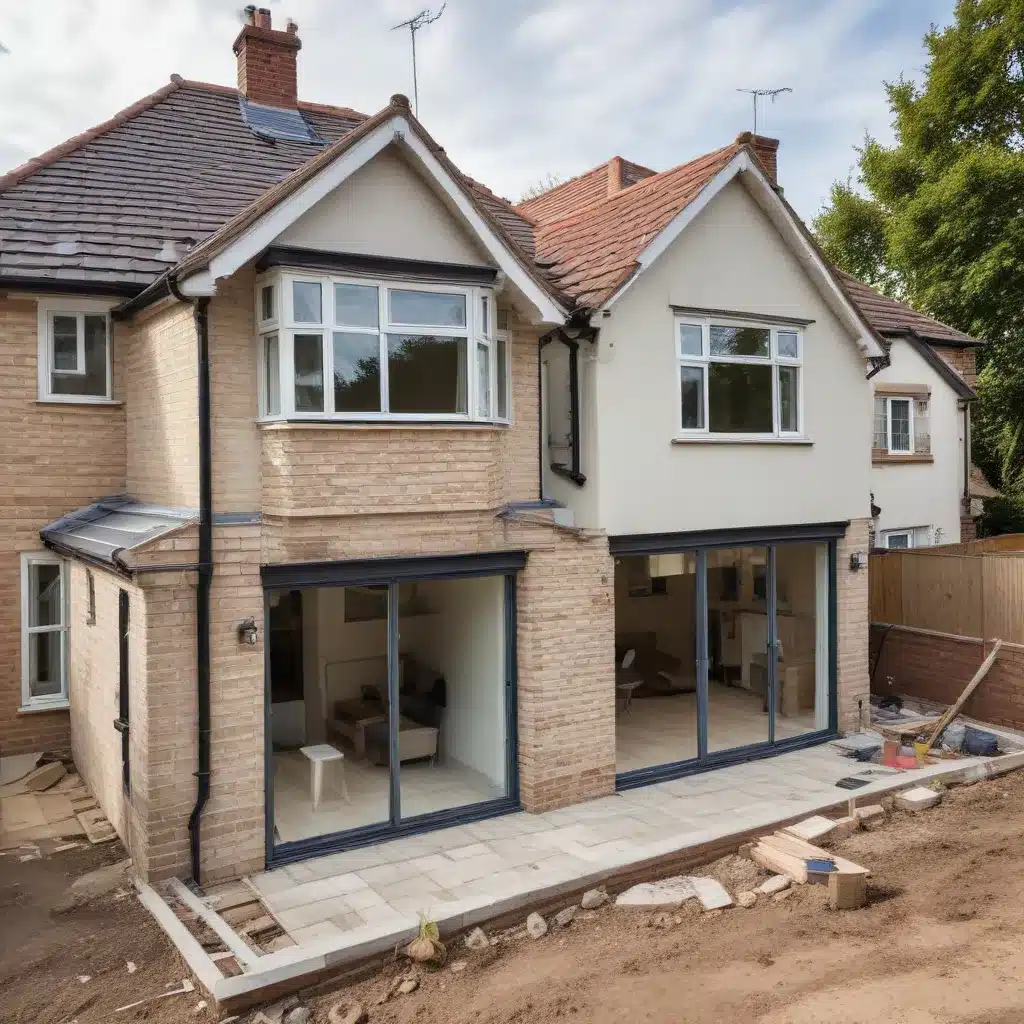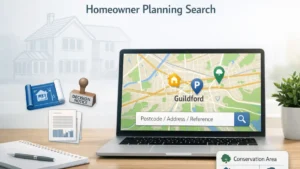Share this post:

Considering a home extension? Understand when you need permission, what may be exempt, how to apply, and the pitfalls to avoid—so your project stays smooth, compliant, and stress-free.
Need planning advice fast?
Get clear answers on extensions, drawings, and permissions without the stress.
Considering a home extension? Before you break ground on your project, it’s essential to navigate the somewhat murky waters of planning permission. While the idea of expanding your living space is exciting, the legalities can be daunting. Whether you’re dreaming of a new kitchen, a sunroom, or a two-storey addition, understanding when you need permission and the costs involved is crucial.
Understanding Planning Permission: What You Need to Know
Planning permission means getting formal approval from your local planning authority before beginning your project. This ensures your extension complies with building standards and local policies. Without it, you risk enforcement action or even demolition.
Types of Home Extensions That Require Planning Permission
You will usually need permission if your extension:
- Exceeds permitted size or height limits (Planning Portal guidance)
- Is in a conservation area or attached to a listed building
- Creates new dwellings or alters the property’s use
- Significantly impacts neighbours or the street scene
For more detail, see our Buckinghamshire guide (many principles apply nationwide).
Common Home Extensions That May Not Need Planning Permission
Some projects fall under Permitted Development rules. Examples:
- Small rear kitchen extensions
- Loft conversions that don’t alter the roofline
- Garden outbuildings (subject to limits)
The Planning Permission Application Process Explained
The process typically involves preparing planning drawings, submitting via the Planning Portal, paying the relevant planning permission cost, and awaiting council consultation and decision.
Key Factors Influencing Planning Permission Decisions
- Impact on neighbours (light, privacy, noise)
- Aesthetic fit with surroundings
- Environmental considerations (flood risk, biodiversity)
Consequences of Building Without Planning Permission
Ignoring the rules may lead to enforcement, fines, and even demolition. It also affects your property value and can block future sales. Retrospective applications are possible but risky.
How to Check if You Need Planning Permission
Use the Planning Portal’s interactive guides or check with your local authority. Unsure? Get tailored advice from Plans Made Easy.
Tips for a Successful Planning Permission Application
- Use clear drawings and professional support
- Respect neighbours and reduce objections
- Include sustainable features
Alternatives to Planning Permission: Permitted Development Rights
Some single-storey rear extensions or lofts fall under PD. For clarity, see our dedicated guide: Do I Need Planning Permission?
Conclusion: Navigating the Planning Permission Landscape for Your Home Extension
Securing approval can seem daunting, but with clear information, accurate drawings, and a professional approach, it’s manageable. Explore more in our complete planning permission guide and related resources below.
Next steps & useful guides
- Do I Need Planning Permission?
- Planning Permission Drawings – Complete Guide
- Making Plans – Costs, Drawings & Approval
- Do I Need Plans for My Kitchen Extension?
- Do I Need Planning Permission for an Extension?
- Kitchen Extension – Planning Rules
- Do I Need Planning Permission for a Garage?
- Planning Permission Cost
- Planning Permission Buckinghamshire
Ready to move your project forward?
Plans Made Easy can prepare compliant plans, manage submissions, and guide you from idea to approval.
🛠️ Next week: Garage Conversions — what you need to know before building inside your home.

How to Use Guildford Planning Search (Address, Postcode, Reference)
Use Guildford Planning Search to check planning applications by address, postcode or reference number. This guide shows how to use the council search portal and planning map, what documents to look for (plans, decision notices, officer reports), and which local constraints to check before relying on “precedent” for your own project.

Building Regulations UK Checklist: Pass Building Control First Time
Use this Building Regulations UK checklist to pass Building Control first time. Learn when Building Regulations apply, which approval route to choose (Full Plans or Building Notice), what drawings and certificates you’ll need, and which inspection stages homeowners often miss. A practical guide to avoid delays, rework, and completion certificate problems.

Planning Permission Wokingham: A Homeowner’s Step-by-Step Guide
Planning Permission Wokingham can feel confusing, especially when you’re trying to work out whether you need a full application or can rely on permitted development. This step-by-step guide explains how to check local decisions, use the council’s search and map portals, prepare the right drawings, and avoid common delays — plus what to expect on costs and timescales.

Planning Permission Bedfordshire: A Homeowner’s Step-by-Step Guide
Planning Permission Bedfordshire can feel confusing because your application depends on which local authority covers your postcode. This step-by-step guide explains how to choose the right route, prepare the drawings and documents councils expect, understand realistic timelines and costs, and avoid common mistakes that cause delays or refusal—so you can submit with confidence.

Planning Consultants: What They Do & When You Actually Need One
Planning consultants can take the stress out of planning permission by helping you choose the right route, reduce risk, and present a clear case to the council. In this guide, we explain what planning consultants do, when you actually need one (and when you don’t), typical fees, and how to choose the right support for your project.

Building Regulations Part F Explained: Ventilation Rules for Homes (UK Guide)
Building Regulations Part F sets the UK ventilation rules that help prevent condensation, mould and poor indoor air quality. This guide explains when Part F applies to home projects, the main ventilation “systems”, key extract fan rates, trickle vent requirements, and common Building Control pitfalls — so you can plan ventilation properly and avoid costly last-minute changes.
Categories

Performance Verified ✅
This page meets PME Optimisation Standards — achieving 95+ Desktop and 85+ Mobile PageSpeed benchmarks. Verified on

