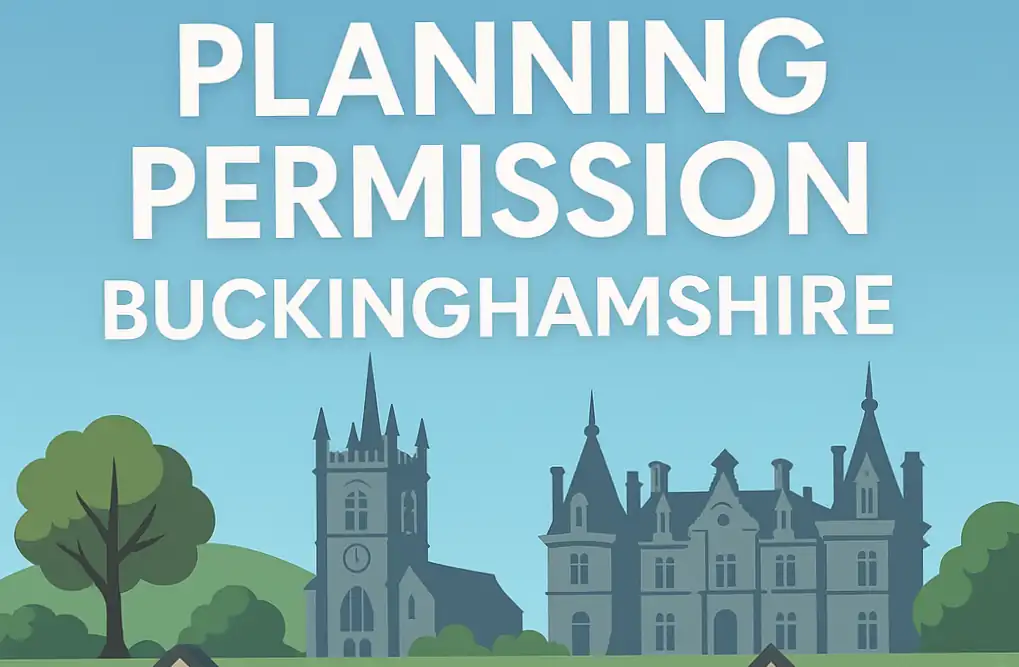Share this post:
- Check if your project needs permission in Bucks (start here)
- Understand fees & timelines
- How to search existing applications
- Links to the Planning Portal & GOV.UK
🎥 Watch: Planning Permission Buckinghamshire (High Wycombe Case Study + Costs & Timelines)
Prefer to watch instead of read? Here’s our quick 3-minute guide on planning permission Buckinghamshire rules 👇Buckinghamshire Council Quick Links
Need planning advice fast?
Get clear answers on extensions, drawings, and permissions without the stress.
Planning permission Buckinghamshire: overview
Buckinghamshire is a large unitary authority covering former districts including Aylesbury Vale, Chiltern, South Bucks, and Wycombe. Since April 2020, they merged into Buckinghamshire Council, which now handles all planning applications across the county.Do I need planning permission in Bucks?
You’ll likely need full planning permission in Buckinghamshire if your project:- Exceeds national planning rules or Permitted Development limits
- Is on a flat or maisonette, where PD rights are limited
- Involves a listed building or is within a conservation area
- Requires a dropped kerb / new access onto a highway
- Alters use (e.g. garage conversion into separate dwelling)
Buckinghamshire council planning fees
As of 2024, standard Householder applications in Buckinghamshire cost £258. This is the same across England, but additional charges may apply:- Pre-application advice fees – vary by project size
- Certificate of Lawfulness – same fee as a householder application
- Discharge of conditions – around £145 per request
How long does planning permission take in Buckinghamshire?
For straightforward householder applications:- Validation: 1–2 weeks after submission
- Decision target: 8 weeks (can extend if issues arise)
Not sure if your idea fits Permitted Development?
We’ll check your project against PD rules and let you know if you need a full planning application.
How to apply in Buckinghamshire
- Check if your proposal is PD or needs full planning — start with our Do I Need Planning Permission? guide.
- Prepare accurate drawings — see Planning Permission Drawings – Complete Guide and Building Regulations.
- Submit through the Planning Portal and select Buckinghamshire Council as the authority.
- Pay the correct fee and upload certificates — refer to Certificates & Compliance Documents.
- Monitor progress via the council’s online planning register.
Case study: Rear extension in High Wycombe
In 2024, a homeowner in High Wycombe proposed a rear single-storey kitchen extension. Although the depth met typical Permitted Development thresholds, the property lay within an Article 4 Direction area close to a conservation zone. This meant a full planning application was required. The scheme was approved in just over 8 weeks, subject to conditions for matching brickwork, roof pitch and window design. Careful drawings and a design note addressing High Wycombe’s conservation character helped avoid refusal.
How to search existing applications in Buckinghamshire
Buckinghamshire Council hosts an online planning register where you can:- Search by address, parish, or ward
- View neighbour applications (helpful for context and strategy)
- Check decisions, conditions, and officer reports
Decisions & appeals
If your application is approved, review any conditions and discharge them before starting work. If it’s refused, you’ll receive written reasons — you can either revise and resubmit, or appeal to the Planning Inspectorate. For an overview of timeframes and options, see Planning Permission Timelines and our guide to the appeals process.
FAQs: Buckinghamshire planning
How do I contact Buckinghamshire Council planning?
Visit the Buckinghamshire planning contact page. For pre-application advice, use the forms provided on the council website.How long does planning permission take in Buckinghamshire?
Allow 8 weeks for householder applications, though backlogs may extend this. Major schemes can take 13 weeks or more. See our timelines guide.What are Buckinghamshire Council planning fees?
Householder: ~£258. Lawful Development Certificates: ~£258. Pre-app advice and condition discharge carry extra fees. For a fuller breakdown see Planning Permission Costs and confirm on the official site.Where can I check planning permission in Bucks?
Use the council’s planning register to search by address and view decisions.Is planning permission needed for extensions in Bucks?
Many rear extensions fall under PD, but larger or two-storey works will need full planning. See Extension rules and our guides to kitchen extensions, lofts and garages.Conclusion
Planning permission in Buckinghamshire follows national rules but comes with local quirks. Whether you’re in Aylesbury, High Wycombe, Chesham or Marlow, checking PD limits, preparing clear drawings, and understanding council timelines are the keys to smooth approval. If in doubt, get advice before you apply.Ready to move your project forward?
Plans Made Easy can prepare compliant plans, manage submissions, and guide you from idea to approval.
Related Buckinghamshire & UK guides
Key Facts Snapshot – Buckinghamshire Planning
- Local Authority: Buckinghamshire Council (unitary authority since April 2020)
- Standard Householder Application Fee: £258
- Typical Decision Time: Around 8 weeks (can extend for conservation or Article 4 areas)
- Submission Method: Planning Portal
- Council Planning Page: Buckinghamshire Council – Planning & Building Control
- Permitted Development Tip: Certain zones in High Wycombe and Amersham have Article 4 Directions removing PD rights — always check first.
- Pre-application Advice: Fees vary by project size — confirm current rates on the council site.
- Example Project: High Wycombe single-storey rear extension approved in just over 8 weeks under full planning.

Performance Verified ✅
This page meets PME Optimisation Standards — achieving 95+ Desktop and 85+ Mobile PageSpeed benchmarks. Verified on


