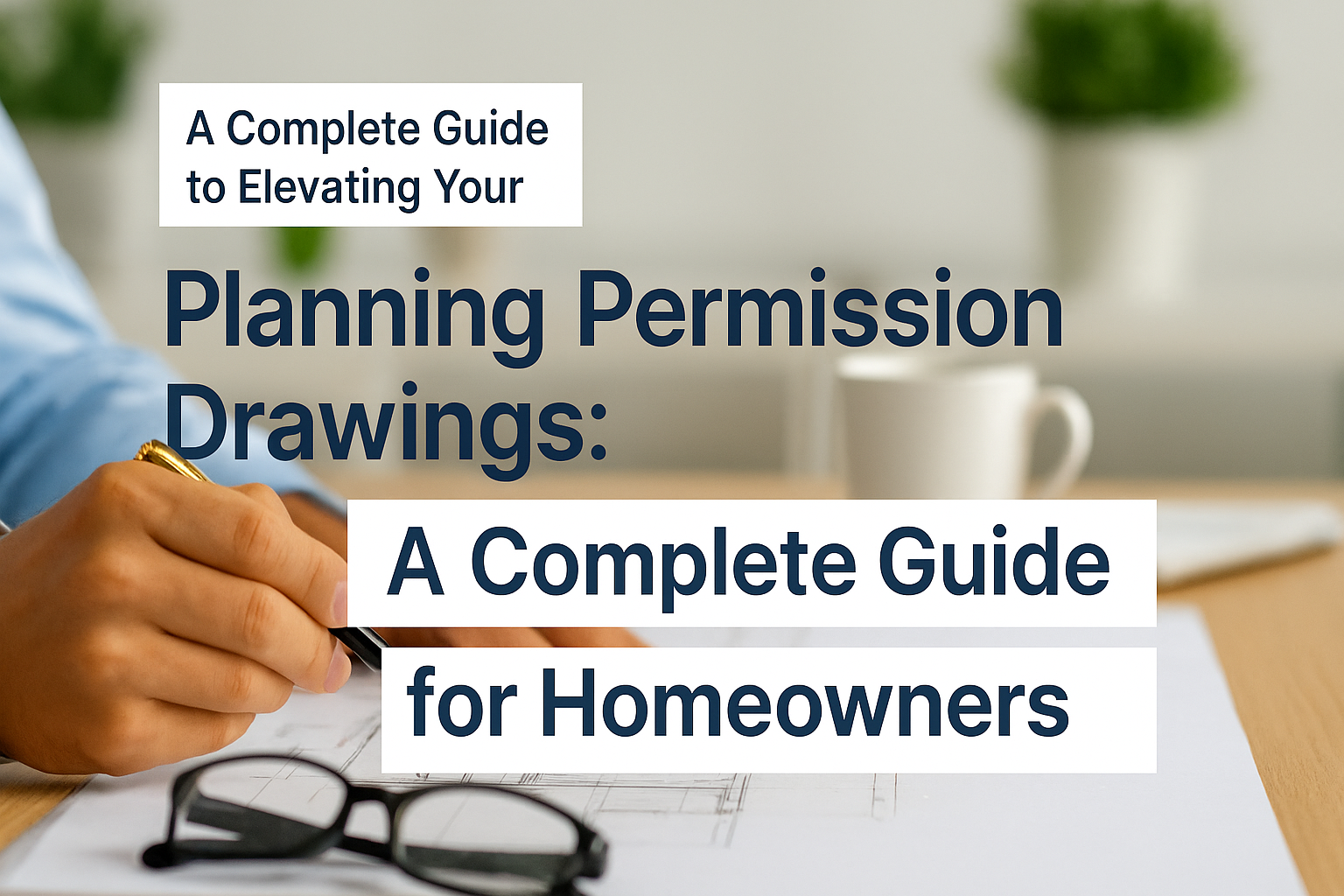Share this post:
Planning Permission Drawings: The Complete Guide
Planning permission drawings are the essential plans you’ll need if you want to extend, convert, or alter your home in the UK. They show your council exactly what exists now and what changes you propose, forming the foundation of every valid planning application. If you’re unsure whether your project even needs consent, read our guide: Do I need planning permission?Need planning advice fast?
Get clear answers on extensions, drawings, and permissions without the stress.
Quick Summary: Planning drawings are the backbone of any application. They include location maps, site layouts, existing floor plans, and proposed designs. This guide explains what they are, who can prepare them, costs, scales, and when you’ll need structural input — helping you avoid delays and get approval smoothly.
What Are Planning Permission Drawings?
Planning drawings are scaled technical plans submitted with an application. A typical set includes a location plan, a site plan, existing layouts, and the new proposals. Taken together, these drawings show how your property looks today and how it will change. For official guidance, see the UK Government’s Planning Portal.Note: Councils expect plans to be properly scaled, labelled, and annotated with north arrows, titles, and dates. Without these details, your application may be delayed.
Do I Need Drawings for Planning Permission?
Yes. Without scaled drawings, a council cannot validate or process an application. In most cases, even modest porches or roof alterations require clear plans to demonstrate impact and compliance. For more detail on extensions, see: Do I need planning permission for an extension?Drawings and Permitted Development
Some projects fall under Permitted Development (PD). This means they may not require full planning permission. However, drawings are often still needed because they:- Prove the extension or loft conversion meets PD limits.
- Support a Lawful Development Certificate, which most councils recommend.
- Provide builders with exact dimensions to work from.
Tip: Even if permission is not required, drawings can protect you against disputes. For kitchen work, you may also find this helpful: Do I need plans for my kitchen extension?
Not sure if your idea fits Permitted Development?
We’ll check your project against PD rules and let you know if you need a full planning application.
Who Can Draw Planning Application Drawings?
You do not always need a chartered architect. In fact, several professionals can produce drawings to the required standard. These include:- Architects
- Architectural technologists
- Planning consultants
- Specialist design services such as Plans Made Easy
Important: Poor or unclear drawings are a leading cause of planning delays. As a result, it’s best to work with someone familiar with validation rules. Many homeowners also ask: Do I need planning permission for a kitchen extension?
How Much Do Planning Drawings Cost?
Costs vary according to complexity. For example, a simple rear extension may cost between £500 and £900. Loft conversions often range from £800 to £1,200. Full house remodels usually start from £1,200 upwards. As a result, it is always best to confirm pricing before beginning the process.At Plans Made Easy, we provide fixed, transparent pricing so you know what to expect. For a detailed breakdown, see: Making plans: complete guide to costs, drawings & approval. You can also compare against government guidance on planning permission fees and applications.Requirements, Scale, and Tolerances
Your local authority requires plans to meet strict standards. They must use standard scales such as 1:50, 1:100, 1:500, and 1:1250. Accuracy must fall within 1–2% tolerance. In addition, drawings should include north arrows, revision numbers, and titles for clarity.Do I Need Structural Drawings?
Not for the planning stage. Structural calculations and details are required later, for Building Regulations approval. At this stage, scaled floor plans and elevations are usually sufficient.How to Find Existing Planning Drawings
Finding drawings can save time. To start, search your local council’s planning portal for past applications. You could also ask your solicitor for property records. Importantly, many councils’ building control teams also hold archived plans that can be requested directly.Can You Get Planning Permission Without Drawings?
No. Applications without drawings cannot be validated. The only exception is a Certificate of Lawfulness for something already built. In those cases, photos and measurements might be accepted, although plans are still recommended for clarity.FAQs
Can I draw my own plans for planning permission?
Yes, although the plans must meet professional standards. In practice, many self-prepared drawings are rejected, so most homeowners prefer to use a professional service.How to draw planning application drawings?
You will need CAD software or technical drawing tools. In addition, you must understand scale and local validation requirements. This makes it more than just sketching; it is about meeting council rules.Do I need drawings for permitted development?
Yes. They are useful for clarity, proof, and to support a Lawful Development Certificate.Who does drawings for planning permission?
Architects, technologists, consultants, or dedicated services such as Plans Made Easy.How much do planning drawings cost?
Between £500 and £1,500, depending on size and complexity.Can you get planning permission without drawings?
No. Plans are always required for validation purposes.Scale for planning permission drawings?
Most councils accept 1:50 or 1:100 for plans and elevations, 1:500 for site plans, and 1:1250 for location plans.Tolerance on planning permission drawings?
Accuracy should remain within 1–2%. If errors occur, councils may refuse the application.Conclusion
Planning permission drawings are the backbone of every successful application. They help councils, neighbours, and builders understand your project. Ultimately, they reduce the risk of delay. Whether you are building an extension, converting a loft, or redesigning your home, accurate plans are essential. With expert support, the process becomes far smoother and less stressful.Ready to move your project forward?
Plans Made Easy can prepare compliant plans, manage submissions, and guide you from idea to approval.

Performance Verified ✅
This page meets PME Optimisation Standards — achieving 95+ Desktop and 85+ Mobile PageSpeed benchmarks. Verified on


