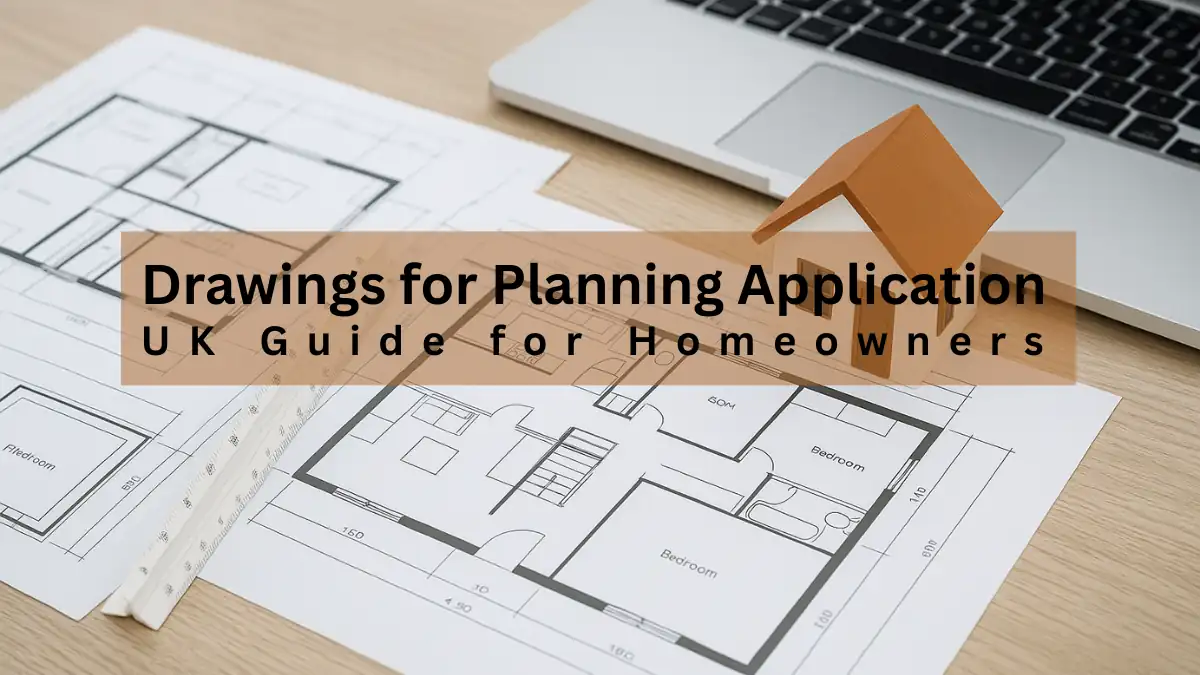Share this post:
Need help preparing drawings for your planning application?
We create clear, compliant drawings that councils approve — making your planning process simple and stress-free.
Drawings for planning applications are essential documents that show exactly what you want to build, where it sits on your property, and how it will look. Whether you’re adding an extension, loft, or garden room, your local council will need scaled plans before they can assess your proposal.
1. What Are Drawings for Planning Applications?
Planning drawings are technical plans submitted with your application to your local authority. They show the current state of your property and the proposed changes. They’re used by planning officers to check that your project meets national and local planning policies.
- Existing drawings – how your property currently looks.
- Proposed drawings – what you want to build or change.
- Site and block plans – show boundaries, access, and position within the plot.
- Elevations and sections – illustrate scale, height, and visual impact.
Note: Drawings don’t need full structural detail — they’re about scale, layout, and design appearance, not construction.
For an overview of the entire planning process, read:
Planning Permission (UK): The Complete Homeowner’s Guide
2. When Are Planning Drawings Needed?
You’ll need planning drawings if your project requires planning permission or a Lawful Development Certificate under Permitted Development.
Important: Even if your project qualifies under Permitted Development, drawings are still needed for accuracy, quotes, and legal record. Councils won’t validate applications without clear scaled plans.
Planning drawings are commonly required for:
- Extensions (single or two-storey)
- Loft conversions
- Outbuildings or garden rooms
- New windows, dormers, or roof alterations
- Garage conversions and annexes
See more details in:
Do I Need Planning Permission?
3. What Drawings You’ll Need
Your planning submission usually includes these four key drawing types:
- Existing Floor Plans – showing current layout.
- Proposed Floor Plans – showing changes or additions.
- Elevations – before and after views (front, side, rear).
- Site/Block Plans – showing position on the plot.
Tip: Councils often reject plans that don’t include a north arrow, scale bar, or boundary lines. Check your submission standards before uploading to the Planning Portal.
For detailed guidance on preparing these drawings, visit:
Planning Permission Drawings: A Complete Guide for Homeowners
4. Typical UK Costs for Planning Drawings
- Small projects (porch, simple extension): £400–£700
- Medium projects (kitchen or loft conversion): £700–£1,200
- Larger or complex designs: £1,500+
Costs cover site measurements, CAD plans, and submission-ready drawings. Planning application fees are separate (typically £258 for a householder application in England).
Not sure if your idea fits Permitted Development?
We’ll check your project against PD rules and let you know if you need a full planning application.
5. Step-by-Step: Submitting Your Drawings
| Step | Action | Details |
|---|---|---|
| 1 | Measured Survey | Take accurate site measurements to create your existing base plans. |
| 2 | Prepare Draft Drawings | Produce existing and proposed floor plans and elevations. |
| 3 | Review & Refine | Adjust based on design intent, materials, and height limits. |
| 4 | Finalise Submission Set | Include north arrow, scale bar, dimensions, and annotation for clarity. |
| 5 | Submit via Planning Portal | Upload your drawings, pay the fee, and await validation by your local council. |
Gotcha: Drawings that show “too much detail” (like materials or colours not requested) can trigger extra planning conditions. Keep them clear, accurate, and focused on what’s needed for validation.
6. FAQs
Do I need drawings for every planning application?
Yes. All applications must include scaled drawings showing the existing and proposed site and elevations.
Can I draw my own plans?
Yes, if you can meet scale, accuracy, and layout standards. However, most homeowners prefer using a technician or architectural designer to avoid rejections.
What scale should planning drawings be?
Typically 1:50 or 1:100 for floor plans and elevations, and 1:200 or 1:500 for site/block plans.
How long does it take to get drawings?
Basic drawings can be ready in 5–10 working days, depending on survey access and complexity.
Are the same drawings used for Building Regulations?
No. Planning drawings show design and scale, while Building Regulations drawings include construction details, structure, insulation, and compliance notes.
Ready to move your project forward?
Plans Made Easy can prepare compliant plans, manage submissions, and guide you from idea to approval.
Next Steps & Useful Guides
- Planning Permission Drawings: Complete Guide
- Planning Permission Cost (UK Guide)
- Building Control Inspections: What to Expect
- Making Plans: Costs, Drawings & Approval
- Building Regulations: Complete Homeowner’s Guide
External Resources

Performance Verified ✅
This page meets PME Optimisation Standards — achieving 95+ Desktop and 85+ Mobile PageSpeed benchmarks. Verified on


