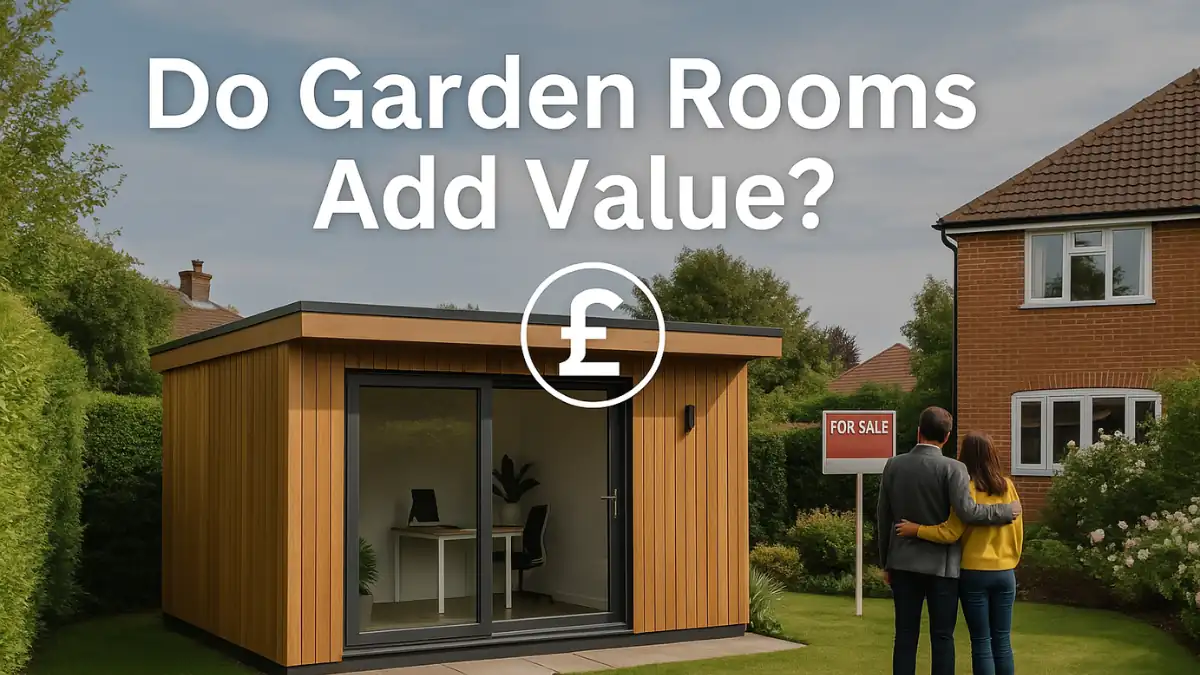Share this post:
Do garden rooms add value to your property? In many UK homes, a well-designed garden room can be more than just extra space — it can boost both your lifestyle and your home’s market appeal. But not all garden rooms are created equal. Let’s look at what adds real value, what doesn’t, and how to ensure your project meets all the right rules.
Thinking about adding a garden room?
Our team can prepare planning drawings and check your design against Building Regulations.
Do garden rooms really add value?
Yes — when built properly, a garden room can add genuine value to your property. Most estate agents suggest that a high-quality, insulated garden room can increase home value by around 5% to 15%, depending on size, finish, and usability. Buyers increasingly see garden rooms as flexible living space — ideal for a home office, gym, or guest suite.
However, that added value depends on one key factor: whether the garden room is considered liveable space or simply a shed with windows. A fully compliant structure — built with proper foundations, insulation, and electrics — always performs better on valuation.
What affects how much value you gain
The amount of value your garden room adds will depend on several factors:
- Size and specification – Larger, fully insulated rooms with power and lighting add more value than basic garden offices.
- Use and versatility – Rooms designed as offices, studios or gyms are most desirable post-pandemic.
- Quality of construction – A room built to Building Regulations standards (even if not required) attracts more interest.
- Location – Homes in urban or semi-rural areas see higher return, especially where internal extension options are limited.
- Planning status – Structures built under Permitted Development are often valued higher than those needing retrospective approval.
Planning and Building Regulations
Many garden rooms fall under Permitted Development, meaning you might not need formal planning permission. However, the rules depend on height, placement, and usage. For example:
- Must be single-storey and under 2.5m high if within 2m of a boundary.
- Cannot take up more than 50% of the garden area.
- Cannot be used as a separate living unit without planning consent.
Even if planning isn’t required, Building Regulations may still apply — especially for rooms with power, plumbing, or sleeping use.
Not sure if your idea fits Permitted Development?
We’ll check your project against PD rules and let you know if you need a full planning application.
Typical costs and value comparison
Garden rooms vary widely in price, typically from £15,000 to £35,000+ depending on size, finish, and services. For most UK homes, the added property value roughly matches or exceeds build cost — making it one of the better-value home improvements.
- Basic insulated office (no plumbing): £12,000–£20,000
- Fully serviced garden studio with electrics: £20,000–£35,000
- Luxury garden annex with bathroom: £35,000–£50,000+
Compared with a traditional house extension, a garden room is cheaper, faster to install, and less likely to require planning approval — making it attractive both for use and resale.
How to maximise your return
To make sure your garden room actually adds value, follow these simple steps:
1. Design with purpose
Decide early how you’ll use the space — office, gym, or studio — and tailor the design accordingly.
2. Get proper drawings
Professional planning permission drawings ensure your project is compliant and clearly presented to your builder or council.
3. Use quality materials
Opt for good insulation, double glazing, and solid cladding. Poor-quality finishes age quickly and reduce resale value.
4. Add power and heating
Even basic electrics and heating make a big difference to valuation and usability year-round.
5. Keep paperwork
Keep all certificates and compliance documents. They’ll be needed for future buyers or conveyancers.
Common mistakes to avoid
- Building too close to boundaries or exceeding height limits.
- Skipping Building Control where electrics or plumbing are added.
- Ignoring access or drainage — especially if converting for living use.
- Buying “off-the-shelf” kits without checking local planning rules.
FAQs: Do Garden Rooms Add Value?
Do garden rooms need planning permission?
Most garden rooms are allowed under Permitted Development rules, provided they meet certain size and use limits.
Can a garden room be used as a bedroom?
Not usually — that would count as self-contained accommodation and would need full planning permission and Building Control compliance.
How long do garden rooms last?
Quality structures last 20–30 years or more if maintained, particularly when built with proper insulation and treated timber.
Will adding a garden room affect my council tax?
Usually not — unless it’s considered a separate dwelling. Always check with your local authority before converting or renting it out.
Key Facts Snapshot
- Added value: 5%–15% typical increase to property value
- Planning status: Often allowed under Permitted Development
- Building Regs: Needed for electrics, plumbing, or sleeping use
- Average cost: £15,000–£35,000+
- Timeframe: 3–6 weeks for installation once approved
Next Steps & Useful Guides
- Garden Rooms: Do You Need Planning Permission?
- Building Regulations for Garden Rooms
- Planning Permission for a Garden Room
- Extension Costs Guide
- Building Control: What It Is and When You Need It
Official Resources
- Planning Portal — National guidance on outbuildings
- GOV.UK — Planning permission in England and Wales
Ready to design a garden room that truly adds value?
Plans Made Easy can prepare drawings, check compliance, and help you get approved — the right way.

Performance Verified ✅
This page meets PME Optimisation Standards — achieving 95+ Desktop and 85+ Mobile PageSpeed benchmarks. Verified on


