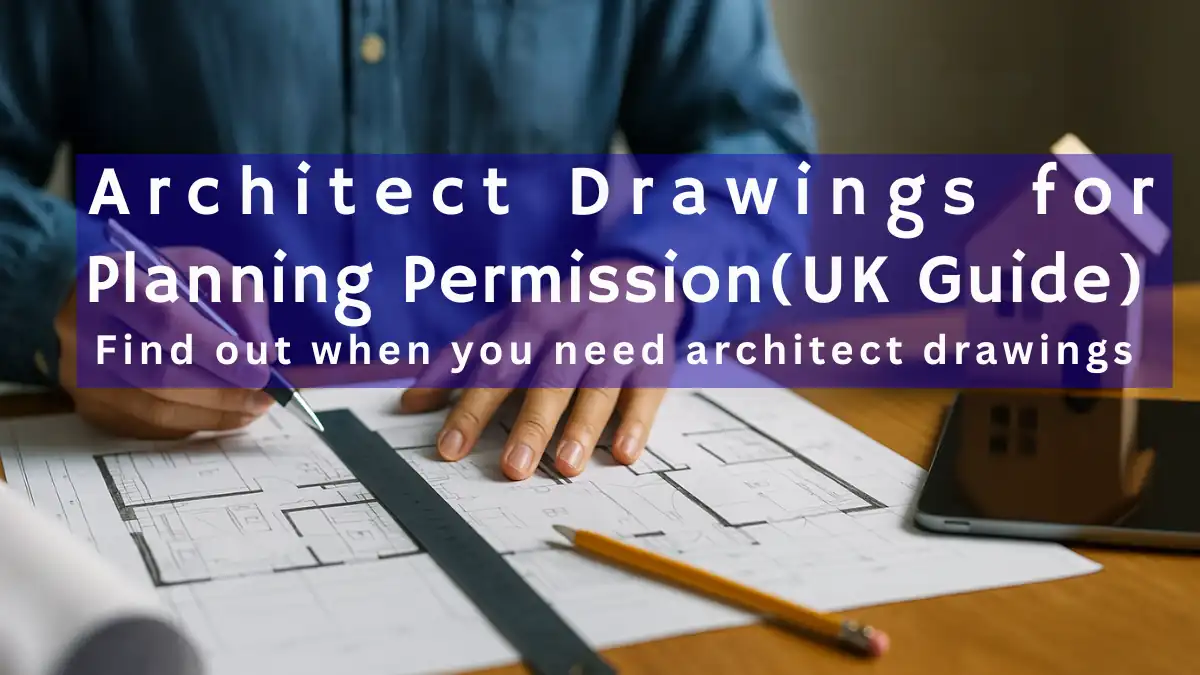Share this post:
Need planning drawings for your extension or loft?
We prepare compliant plans ready for council submission — simple, fast, and fully aligned with UK planning rules.
Architect drawings for planning permission are detailed plans showing what you want to build, how it looks, and where it sits on your property. These drawings form the foundation of every planning application — whether you’re extending, converting, or starting a new build project. Here’s everything you need to know before you start.
1. What Are Architect Drawings for Planning Permission?
Architect drawings (sometimes called planning drawings) are technical visual documents used to explain your proposed project to your local council. They show both the existing property and the proposed changes from multiple angles — typically including floor plans, elevations, sections, and site layout.
- Existing drawings – show your home as it is now.
- Proposed drawings – show what you intend to build.
- Site plan – shows your project within your property boundary.
- Roof plans or sections – used where levels, heights, or structure changes.
Note: Planning drawings don’t need to include every construction detail — they’re about layout, scale, and appearance for the council’s review.
For a broader overview of how planning applications work, visit:
Planning Permission (UK): The Complete Homeowner’s Guide
2. Do You Need Architect Drawings?
In most cases, yes — if your project needs planning permission or if you’re unsure whether it falls under Permitted Development. Clear drawings help the council understand your proposal and reduce delays or rejections.
Important: For small garden rooms, minor sheds, or basic interior works, you may not need an architect — but you still need scaled drawings that meet council standards. Even simple builds benefit from professional plans to confirm compliance.
Many homeowners mistakenly believe architect drawings are only required for large extensions or new builds. In reality, even modest projects such as a loft conversion or single-storey extension often require them.
To explore specific cases, see:
House Extensions: Complete UK Guide
3. What’s Included in Planning Drawings?
Architect drawings for planning permission typically include:
- Existing and proposed floor plans (to scale)
- Front, side, and rear elevations
- Roof or section drawings
- Site and block plans (1:200 / 1:500)
- Design notes and material details
Tip: Good drawings anticipate council questions — including height dimensions, roof pitches, boundary distances, and window placements. Clear, annotated drawings speed up approval time.
For detailed examples, visit:
Planning Permission Drawings: A Complete Guide
4. Typical UK Costs for Architect Drawings
The cost of architect drawings varies by complexity, project type, and who prepares them. As a general guide:
- Small extension or loft conversion: £500–£800
- Medium-sized project (kitchen or two-storey extension): £800–£1,200
- Larger or complex designs: £1,500+
These prices usually cover measured surveys, CAD drawings, and submission-ready plans — excluding planning fees. Always confirm if revisions and resubmissions are included.
Not sure if your idea fits Permitted Development?
We’ll check your project against PD rules and let you know if you need a full planning application.
5. Step-by-Step: Getting Your Plans Ready
| Step | Action | Details |
|---|---|---|
| 1 | Measured Survey | Accurately measure existing property dimensions to create a base plan. |
| 2 | Initial Design Sketch | Discuss your goals — layout, style, materials, roof type, and constraints. |
| 3 | Draft Plans | Prepare existing and proposed drawings for your review and feedback. |
| 4 | Final Drawings | Refine drawings to meet local authority validation standards. |
| 5 | Submission | Submit your application online via the Planning Portal. |
Gotcha: Councils often reject applications with missing scale bars or dimensions — even if the design is fine. Always double-check technical standards before submission.
6. FAQs
Do I need architect drawings for planning permission?
Yes, in most cases — councils require clear, scaled drawings to assess your proposal accurately.
Can I draw my own planning drawings?
You can, but the plans must be professionally scaled and meet all submission criteria. Most homeowners use a designer or architectural technician.
What scale should drawings be for planning?
Usually 1:50 or 1:100 for plans and elevations, and 1:200 or 1:500 for site plans.
How long do architect drawings take?
Measured surveys take a few hours, with completed drawings typically ready in 5–10 working days depending on complexity.
Do I need different drawings for Building Regulations?
Yes — planning drawings show appearance, but Building Regulations drawings include technical and structural details.
Ready to move your project forward?
Plans Made Easy can prepare compliant plans, manage submissions, and guide you from idea to approval.
Next Steps & Useful Guides
- Planning Permission Drawings: Complete Guide
- Building Control Inspections – What to Expect
- Planning Permission Cost (UK Guide)
- Making Plans: Costs, Drawings & Approval
- Building Regulations: Complete Homeowner’s Guide
External Resources

Performance Verified ✅
This page meets PME Optimisation Standards — achieving 95+ Desktop and 85+ Mobile PageSpeed benchmarks. Verified on


