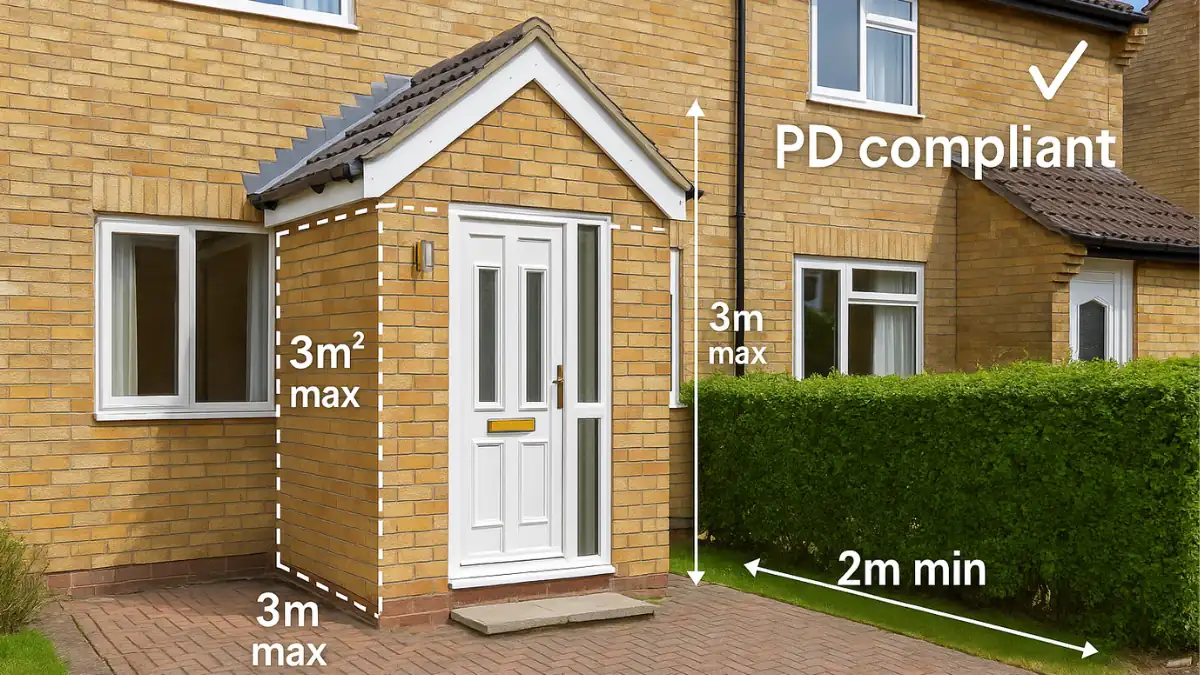Share this post:
Planning permission for a porch depends on the size, location and design of your proposal. In many cases, you won’t need permission — but there are key limits to stay within. This guide explains when you do and don’t need to apply, what the size rules are, and how local quirks might affect your plans.
Thinking of adding a porch to your home?
Find out if you need planning permission and what you can build under Permitted Development rules.
Do You Need Planning Permission for a Porch?
In most cases, you don’t need planning permission for a porch — as long as it falls within specific size and location limits under Permitted Development rights.
Note: The rules apply to houses only — not flats or maisonettes. And your house must not be in a conservation area, listed, or have Permitted Development removed.
If you stay within the PD limits, you can build a front, side or rear porch without needing to submit a planning application.
Porches Under Permitted Development
Permitted Development allows certain works to proceed without formal planning permission. For porches, the following rules apply in England:
- The porch must be no more than 3m high (flat or pitched roof)
- It must be no more than 3 square metres in external footprint
- It must be at least 2m from any boundary adjacent to a highway
- No part of the porch should be on a listed building or in a restricted area
Tip: Even if planning permission isn’t required, Building Regulations may still apply — especially if the porch includes electrics or changes to the main entrance door.
Maximum Porch Size Without Planning
To avoid needing planning permission, your porch must remain within these three key size limits:
- Height: Max 3 metres
- Footprint: Max 3m2 (measured externally)
- Proximity to Highway: At least 2m from boundary with road or footpath
Important: These are strict limits. Exceeding even one will mean you need to apply for planning permission.
Not sure if your idea fits Permitted Development?
We’ll check your project against PD rules and let you know if you need a full planning application.
Regional Rules: Wales, Scotland, NI
- Wales: Generally follows similar PD rules as England
- Scotland: More generous size limits — up to 3m high and 3m2 footprint, but check local authority guidance
- Northern Ireland: Rules can differ — porches under 3m high and 5m2 may be allowed, but always confirm with your local council
Can I Include a Toilet in My Porch?
Adding a toilet or cloakroom inside a porch will almost certainly trigger the need for full planning permission and Building Regulations approval. This is because the space will then be classed as habitable.
Warning: Porches with toilets or drainage connections are treated as extensions — not as simple entrance structures.
Step-by-Step: How to Apply for Porch Planning
- Confirm whether your porch falls within PD rules
- Prepare scaled drawings (site plan, elevations)
- Submit a Householder Planning Application (if required)
- Pay the application fee (approx. £258 in England)
- Wait for the council decision (usually 6–8 weeks)
Frequently Asked Questions
- What size porch can you build without planning permission?
- Do I need permission for a front porch?
- Can I build a porch on a terraced house without planning?
- Does a porch need Building Regulations approval?
- Can I build a porch with a toilet under PD?
Ready to move your project forward?
Plans Made Easy can prepare compliant plans, manage submissions, and guide you from idea to approval.
Next Steps & Useful Guides
- Do I Need Planning Permission?
- Planning Permission Drawings
- Planning Permission Cost
- Planning Permission for Garage Conversion
External References

Performance Verified ✅
This page meets PME Optimisation Standards — achieving 95+ Desktop and 85+ Mobile PageSpeed benchmarks. Verified on


