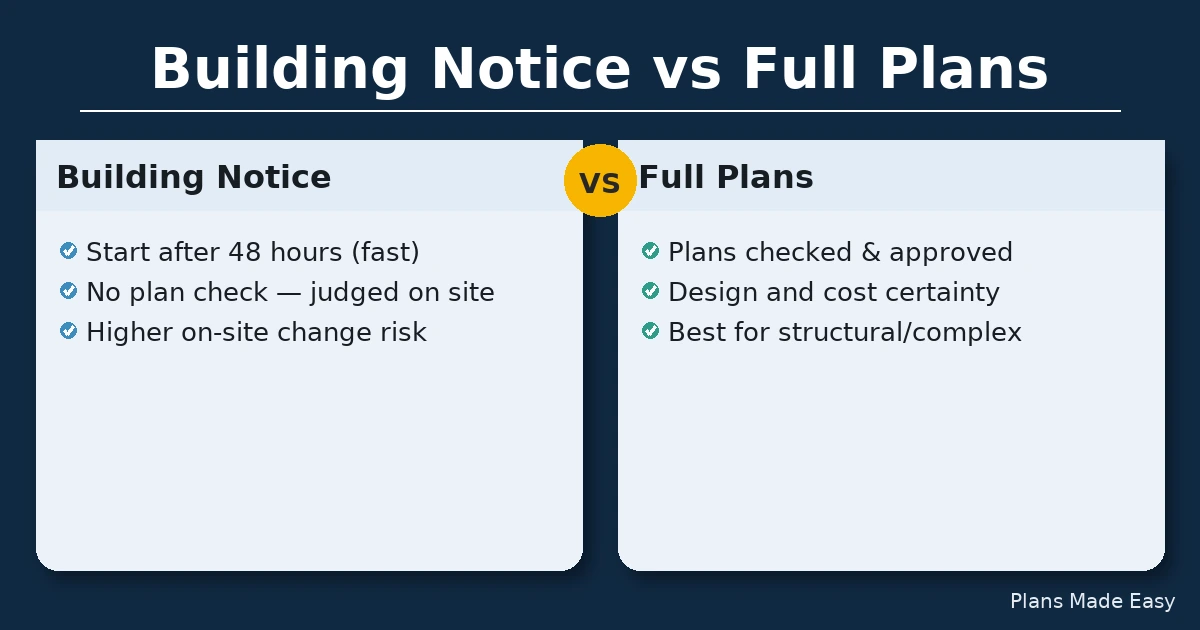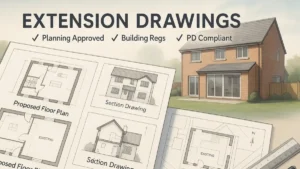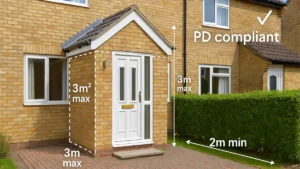Share this post:
Need quick, friendly advice?
Share your idea and we’ll tell you whether a Building Notice or Full Plans is best — no jargon.
🎥 Watch: Building Notice vs Full Plans (UK): Pick the Right Route
Prefer to watch instead of read? Here’s our quick 3-minute guide on Building Notice vs Full PlansQuick summary
A Building Notice lets you start simple, low-risk work after giving Building Control 48 hours’ notice. There’s no up-front plan check — compliance is judged on site. It’s fast, but changes requested during inspections can add cost/time. For anything structural or complex (extensions, drainage changes, lofts, steelwork), the Full Plans route is usually safer and better for resale evidence.What is a Building Notice?
A Building Notice is one of two main ways to gain approval under the Building Regulations. You submit a short form with the basics, pay a single fee, and notify Building Control that works will begin. The inspector checks compliance during the build and, if everything meets the standards, issues a Completion Certificate at the end.Note: Planning permission is separate. Your project may still need planning or fall under Permitted Development — see our Planning Permission guide.
When to use (and when not to)
Good candidates for a Building Notice
- Straightforward, low-risk works by an experienced contractor
- Minor internal alterations that don’t change structure or drainage
- Small refurbishments where details are standard and easily inspected
Avoid Building Notice — choose Full Plans instead
- Extensions, loft conversions, steel beams/RSJs, chimney removals
- Any change to drainage (new connections, build over sewers)
- Work needing clear SAP/U-values, fire strategy, or complex detailing
- When you want plan approval in writing for lenders, insurers or resale
Important: If you’re even slightly unsure about the construction details, Full Plans will save you on mid-build redesigns and rework.
Full Plans vs Building Notice — quick comparison
| Feature | Full Plans | Building Notice |
|---|---|---|
| Up-front checks | Formal plan check & written approval | No plan check; judged on site |
| Risk of change mid-build | Lower (spec agreed first) | Higher (inspector may require changes) |
| Speed to start | Slower to start (2–5 weeks check) | Fast — 48 hours’ notice |
| Best for | Structural/complex work, drainage changes | Simple, standard work with an experienced builder |
| Paper trail for resale | Strong (approved plans + completion) | OK (completion only; fewer approved drawings) |
How the Building Notice route works (steps)
- Check planning — confirm PD or permission via our Do I need planning permission?
- Notify Building Control — submit the Notice and fee to your Local Authority Building Control (LABC) or appoint a registered building control approver.
- Agree inspection stages — e.g., foundations, DPC/drainage, structure, insulation, pre-plaster, final.
- Build to standards — keep drawings, specs, and evidence (U-values/SAP, certificates) in a site folder.
- Final inspection — provide paperwork; receive the Completion Certificate.
Tip: Book inspections 24–48 hours ahead and photograph key stages before covering up.
Costs & timings
- Fees: Often a single combined fee. As a guide: small internal works £250–£500; simple garage conversion £300–£700+. Complex jobs are better on Full Plans with split plan/inspection fees.
- Timing to start: You can start after 48 hours’ notice.
- Inspections: Usually same-week; concrete pours need early booking.
Warning: On Building Notice, any change required by the inspector must be done — even if it affects budget. Factor a contingency.
Local practice & council “quirks”
We regularly see small differences across councils near Buckinghamshire, Milton Keynes and Guildford:- Drainage & SuDS: preference for soakaway testing (BRE365) and permeable paving notes even on minor works.
- Thermal evidence: U-value datasheets at junctions and roof refurbishments requested up-front.
- Fire & escape: clearer marking of escape windows and interlinked alarms on drawings, even on Notices.
- Inspection windows: cutoff times differ; some teams won’t accept same-day pours without prior booking.
Tip: Send your inspector a short pre-start pack (drawings + spec + product sheets). It smooths inspections on a Building Notice.
So… which route is best?
If your project touches structure, drainage, fire safety or needs thermal/ventilation calculations, choose Full Plans. If it’s genuinely simple and you have a proven contractor, a Building Notice can get you on site fast. Either way, we’ll tell you straight: the goal is a smooth build and a clean Completion Certificate.Not sure which route to choose?
We’ll review your project and recommend Building Notice or Full Plans — with a clear cost/timeline.
Interactive FAQs
Tap to expand the answers.What is a Building Notice?
A simplified Building Regulations application where you give 48 hours’ notice and compliance is checked on site rather than via a prior plan approval.How does a Building Notice work?
You submit the Notice + fee, agree inspection stages, then build. The inspector checks key stages and, if compliant, issues a Completion Certificate at the end.How long does a Building Notice take?
You can start 48 hours after submission. Total project time depends on the build and inspection availability.How long is a Building Notice valid for?
It remains live while works proceed; inactivity for long periods can require re-engagement with Building Control.When should Building Control be notified?
At least 48 hours before starting and before each agreed inspection stage (e.g., foundations, drainage, structure, insulation, final).How to submit / make a Building Notice?
Apply to your Local Authority Building Control or appoint a registered building control approver. Provide site address, description of works, contractor details and pay the fee.How much is a Building Notice fee?
Varies by council and scope; small internal works may be £250–£500; simple garage conversions £300–£700+. Complex jobs often suit Full Plans with split fees.Is Building Notice cheaper than Full Plans?
Sometimes up front, but it can cost more overall if changes are required during inspections. Full Plans gives certainty before you spend on site.When can a Building Notice not be used?
Generally unsuitable for structural/complex work, drainage changes or where detailed thermal/fire strategies are required. Many extensions and lofts should use Full Plans.What does a Building Notice cover?
Compliance with the Building Regulations Parts (e.g., A, B, C, F, H, L, P) as they apply to your specific works.What is an Initial Notice in Building Control?
An Initial Notice is used when you appoint a registered building control approver (private). It’s different from a Building Notice submitted to the local authority, but both lead to inspections and a Completion Certificate.Is a Building Notice required if the project is Permitted Development?
Permitted Development removes the need for planning permission, not Building Regulations. Most building work still needs Building Control involvement.Conclusion
A Building Notice is the quick route for simple projects; Full Plans is the safer path for anything structural or detailed. If you want a calm build and clean paperwork for resale, we’ll pick the right route and handle drawings, calcs and inspections for you.Ready to move your project forward?
Plans Made Easy can prepare compliant plans, manage submissions, and guide you from idea to approval.
Next steps & useful guides
- Building Regulations — Complete Homeowner’s Guide
- Building Control — Inspections & How to Pass First Time
- Planning Permission — The Complete Guide
- Planning Permission Drawings: What You Need
- Planning Permission Costs
- Making Plans — How We Work
- Do I Need Planning Permission for a Garage Conversion?
- Do I Need Planning Permission for an Extension?
- Kitchen Extensions — Planning Rules
- Planning for Garden Rooms
- Planning Permission — Guildford
- Planning Permission — Buckinghamshire








