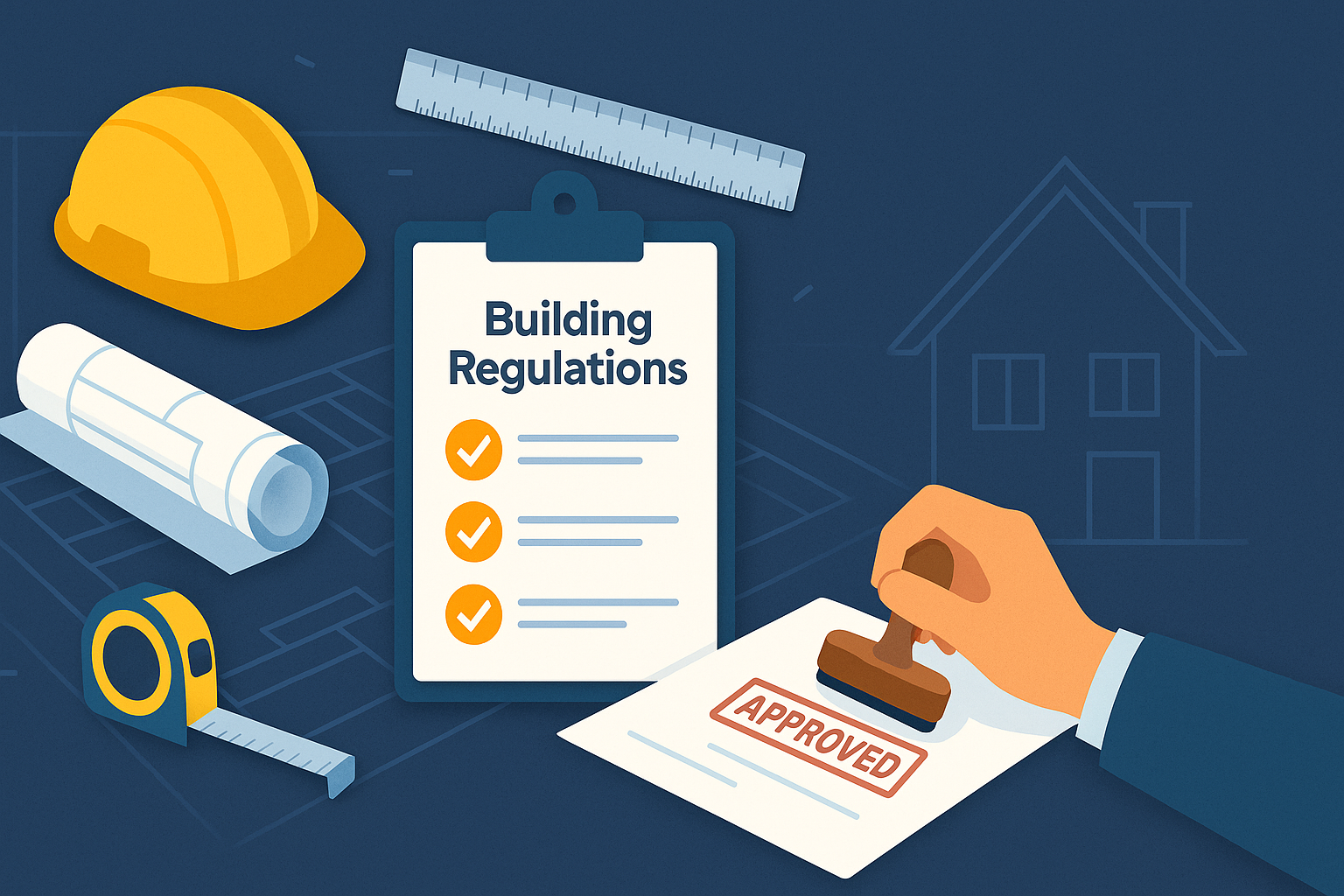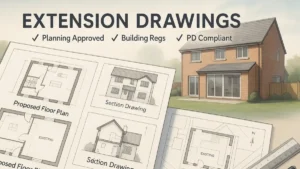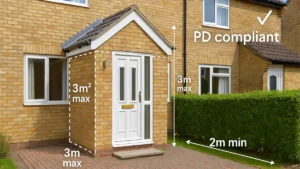Share this post:
Need quick, friendly advice?
Share your idea and we’ll tell you exactly what Building Regulations you’ll need — no jargon.
🎥 Watch: Building Regulations — 5 Quick Tips to help your project run smoother
Prefer to watch instead of read? Here’s our quick 3-minute guide on building regulations 👇Quick summary
Building Regulations are national standards that make sure your project is safe, energy-efficient and accessible. Most structural changes, extensions, garage conversions and replacement roofs will need Building Regulations approval. You can apply using a Building Notice for simple works or a Full Plans application with drawings and structural calculations. Expect typical approvals to take 2–5 weeks (Full Plans) with inspections during the build.What are Building Regulations?
Building Regulations are legal requirements (The Building Regulations 2010, as amended) that set minimum standards for structure, fire safety, ventilation, drainage, energy performance and more. They’re enforced by Building Control — either your local authority or a registered building control approver.- They are law: non-compliance can lead to enforcement notices and issues when you sell.
- They protect you: ensuring your project is safe, energy-efficient and fit for purpose.
- They’re separate from planning: many projects need both; some need only Building Regulations.
Do I need Building Regulations approval?
As a rule of thumb, you’ll need approval for any structural work or changes that affect fire safety, drainage, insulation or electrics. This includes:- Extensions and most major alterations
- Garage conversions and room conversions
- Removal of load-bearing walls; new openings for bifolds/RSJs
- Replacement roofs, significant re-roofing and structural timber changes
- New bathrooms/WCs where new drainage is needed
- Electrical work in special locations (bathrooms, outdoors) and new circuits
- Insulation upgrades, glazing changes and new heating systems
Routes to approval: Building Notice vs Full Plans
There are two main ways to get Building Regulations sign-off:1) Full Plans (recommended for most homeowners)
You submit detailed drawings, specifications and structural calculations up-front. The plans are checked and formally approved. Site inspections then confirm the work is built as approved.- Pros: Clear design and cost certainty before you start; fewer surprises on site.
- Cons: Takes a little longer to secure initial approval.
2) Building Notice (simple, low-risk work)
You notify Building Control at least 48 hours before starting. There’s no plan check — compliance is assessed on site.- Pros: Fast to get going, fewer documents up-front.
- Cons: More risk: if the officer asks for changes mid-build, you must adapt (potential cost/time impact).
Want the on-site process in detail? Read our companion guide: Building Control — Inspections & How to Pass First Time.
Which route should I choose?
| Project type / situation | Best route | Why |
|---|---|---|
| Extensions, lofts, structural steel/RSJs, drainage changes | Full Plans | Design clarity, fixed spec, fewer surprises, easier resale evidence |
| Simple internal alterations by experienced contractor | Building Notice | Fast start, minimal paperwork (higher on-site risk) |
| First-time homeowner / risk-averse / tight budget control | Full Plans | Up-front checks avoid mid-build changes and cost creep |
What does Building Regulations approval cost?
- Garage conversion: £300–£700+
- Single-storey extension: £500–£1,000+ (often split between plan check & inspections)
- Internal steel/RSJ: £250–£600+
- Replacement roof (significant): £250–£600+
| Fee type | Local Authority (guide) | Registered Approver (guide) |
|---|---|---|
| Full Plans – plan check | £200–£450 | Included in quote |
| Full Plans – inspections | £300–£700 | Included in quote |
| Building Notice (combined) | £400–£900 | Job-specific |
These are indicative fees for Building Control only. You’ll also need plans and structural calculations. See our guides: planning & drawing costs and what drawings you need.
Inspection stages & timeline
Typical touchpoints (your inspector will confirm exact stages):
- Commencement & foundations — trial holes / bearing depth agreed.
- DPC/DPM & drainage — membranes continuous; drains laid and tested before backfill.
- Structure in place — beams, joists, roof timbers, trimmers checked before covering.
- Insulation checks — floor/wall/roof layers verified.
- First fix & fire safety — protected routes forming; alarms positioned.
- Pre-plaster — (often a quick look) to avoid re-opening.
- Final inspection — paperwork & ventilation sign-off → Completion Certificate.
Drawings, structural calcs & energy compliance
Clear drawings are the fastest route to approval and a smooth build. For many projects, you’ll also need:- Structural calculations (RSJs, lintels, new roof structures)
- SAP/U-value evidence for extensions and glazing
- Drainage layouts (and possibly a Thames Water Build Over agreement if building near shared sewers)
- Fire safety details (escape windows, detectors, doors, protected stair)
- Ventilation strategy (trickle vents, extract rates, purge ventilation)
Certificates & compliance pack (checklist)
Keep a single PDF folder with:
- Approved plans & annotated details
- Structural engineer calculations & connection details
- Insulation product datasheets + U-value/SAP evidence
- Ventilation specs (MEV/MVHR) or extract fan performance data
- Drainage layout & (where asked) soakaway testing (BRE365)
- Competent person certificates: FENSA/CERTASS (windows), Gas Safe, NICEIC/NAPIT, HETAS
- Air-test (where applicable) and commissioning sheets
- Final Completion Certificate from Building Control
Key Approved Documents (the Parts you’ll hit)
- Part A — Structure
- Part B — Fire safety
- Part C — Site preparation & moisture
- Part E — Sound (where relevant)
- Part F — Ventilation
- Part H — Drainage & waste
- Part L — Energy efficiency
- Part M — Access (as applicable)
- Part O — Overheating (new builds/major work)
- Part P — Electrical safety
- Part Q — Security (certain works)
- Part R — Infrastructure for high-speed comms
Want the process step-by-step? See: Building Control — inspections & booking.
Who does what? (dutyholders & responsibilities)
- Homeowner (client): ultimately responsible for compliance; appoints competent designers/contractors; ensures inspections are booked.
- Designer: prepares compliant drawings/spec; coordinates engineer; responds to plan-check queries.
- Structural Engineer: provides calcs/details for beams, roofs, openings, foundations.
- Contractor: builds to approved plans/spec; cooperates with inspections; provides installation certificates.
- Building Control: checks plans (Full Plans) and inspects key stages; issues Completion Certificate.
Local council quirks (and how we handle them)
While Building Regulations are national, local Building Control teams can have different preferences that affect speed and cost. Around Buckinghamshire, Milton Keynes, Guildford and nearby authorities we often see:- Preferred details: officers may request specific cavity trays, DPC laps, or steel bearing details. We include these on drawings to avoid site-time debates.
- Drainage & SuDS: emphasis on soakaway sizing/permeable paving; some officers want BRE 365 calcs with Full Plans submissions.
- Thermal upgrades: firm asks on U-values for extensions/roof refurbishments; we pre-check with SAP where required.
- Garage conversions: damp/thermal strategy and raised floor details commonly requested.
- Inspection booking windows: cut-off times vary; we plan pours/steel dates with the officer early.
Common homeowner projects
Extensions
Almost all extensions require Building Regulations approval. Expect checks on foundations, steels, insulation, fire protection and drainage. See: Do I need planning permission for an extension?Garage conversions
Converting a garage to a habitable room triggers Building Regulations for structure, damp proofing, thermal performance, fire safety and ventilation. Our focused guide: Do I need planning permission for a garage conversion?Loft conversions
Structure (new floor joists, trimming, purlin support), fire strategy (protected stair/alarms), and thermal/ventilation evidence.Structural openings (RSJ/chimney removal)
Engineer’s calcs, padstones/bearings, temporary works sequence, and inspector sign-off before covering.Replacement roofs
Significant re-roofing and structural timber changes will need sign-off. For flat roofs, warm-roof build-ups and tapered insulation are common asks; for pitched roofs, rafter upgrades, ties and breathable membranes are typical checks.Common pitfalls & how to avoid failed inspections
- Starting on a Building Notice for complex works → switch to Full Plans.
- Covering beams/insulation before inspection → photograph stages & book early.
- Missing SAP/U-value proof → gather product data and calculations up front.
- No drainage sketches/soakaway evidence where requested → prepare a simple plan.
- Forgetting competent person certificates → name installers in advance and chase promptly.
Planning permission vs Building Regulations
They’re different systems:- Planning permission controls what you build and how it affects neighbours/streetscene.
- Building Regulations control how it is built (safety, energy, drainage, etc.).
Not sure if your idea fits Permitted Development?
We’ll check your project against PD rules and let you know if you need a full planning application.
Interactive FAQs
Tap to expand the answers.What are Building Regulations (UK)?
They’re national rules that set minimum standards for safety, structure, fire, energy, ventilation, drainage and accessibility. Most domestic building work must comply.How do I check Building Regulations on a property?
Ask your local authority Building Control for historical records, or request copies from the previous owner/solicitor. Competent person scheme certificates (e.g., FENSA, Gas Safe, NICEIC) are also evidence.How much do Building Regulations cost?
Fees vary by project and provider. As a guide: £300–£700+ for a garage conversion; £500–£1,000+ for a typical single-storey extension, plus drawing/engineering fees.What is Building Regulations approval?
A formal confirmation that your plans/work meet the Regulations — either via a Full Plans approval followed by satisfactory inspections, or via Building Notice inspections culminating in a completion certificate.Who is responsible for Building Regulations?
The homeowner is ultimately responsible. Designers, contractors and engineers share dutyholder roles, and Building Control checks compliance.Is Building Regulations the same as planning permission?
No. Planning deals with the impact and appearance of development; Building Regulations deal with technical construction standards. Many projects need both.Conclusion
With the right drawings, structural calcs and a sensible approval route, Building Regulations become a smooth, predictable part of your project — not a roadblock. If you’re unsure where to start, we’ll package everything for you and coordinate with Building Control so your build runs cleanly from first dig to completion certificate.Ready to move your project forward?
Plans Made Easy can prepare compliant plans, manage submissions, and guide you from idea to approval.
Next steps & useful guides
- Building Control — Inspections & How to Pass First Time
- Planning Permission — The Complete Guide
- Do I Need Planning Permission?
- Planning Permission Drawings: What You Need
- Making Plans — How We Work
- Planning Permission Costs (and How to Budget)
- Planning Permission in Guildford — Local Guide
- Do I Need Planning Permission for a Garage Conversion?
- Kitchen Extensions — Planning Rules
- Planning for Garden Rooms
- Planning Permission — Buckinghamshire








