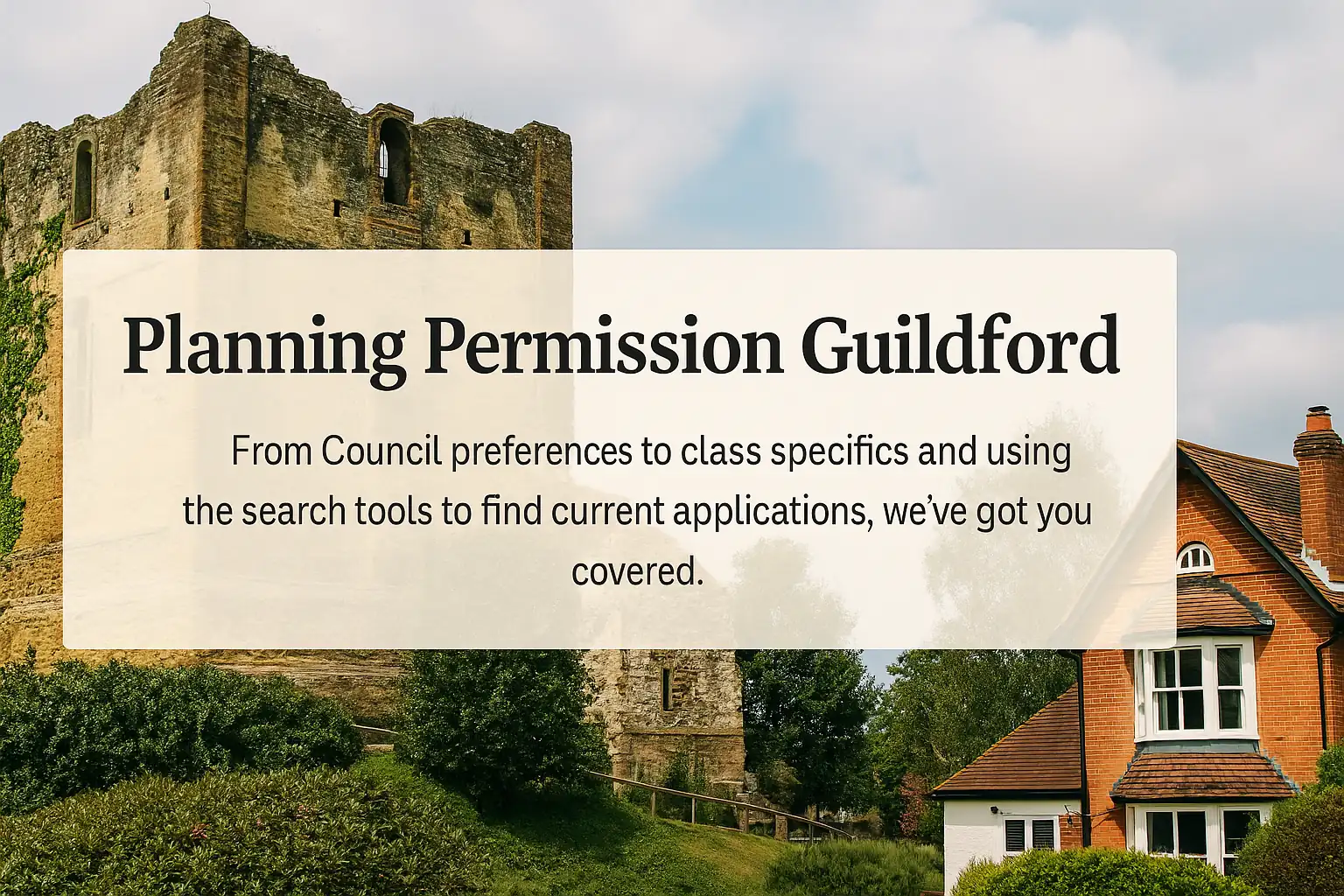Share this post:
🎥 Watch: Planning Permission Guildford – 3 Quick Tips to Avoid Delays and Help get Approved
Prefer to watch instead of read? Here’s our quick 3-minute guide on Planning Permission Guildford rules- When you need planning permission in Guildford
- Permitted development rules & local quirks
- How to apply via Guildford Borough Council
- Checking applications & neighbour concerns
- Costs, timescales, and tips for success
Need planning advice fast?
Get clear answers on extensions, drawings, and permissions without the stress.
Planning Permission in Guildford: Overview
Guildford Borough Council manages planning permission for all local building and extension works. From simple householder projects to large developments, most works require either planning permission or must comply with permitted development rights. Understanding the local process is essential before starting any project.Permitted Development in Guildford
Like elsewhere in England, Guildford follows national Permitted Development (PD) rules. These allow certain works without needing a full planning application, such as:- Single-storey rear extensions up to set depth/height limits
- Loft conversions within cubic volume thresholds
- Garden buildings (outbuildings) within height/coverage rules
- Porches up to 3m² floor area
Tip: Always check with Guildford Borough Council, as Article 4 Directions may remove PD rights in conservation areas or specific streets.
For national guidance see: Planning Portal.When planning permission is required in Guildford
- Extensions exceeding PD size/height limits
- Works in conservation areas, especially side/front extensions
- Listed buildings and their curtilage
- Subdividing a house into flats
- Outbuildings intended for use as separate dwellings
Conservation Areas & Heritage Rules
Guildford has numerous conservation areas and many listed buildings. In these areas, planning rules are stricter. Article 4 Directions may also remove PD rights, meaning you need permission for changes normally allowed elsewhere.Important: Always check whether your property is in a conservation area using Guildford Borough Council’s planning maps before starting work.
The Application Process at Guildford Borough Council
- Prepare drawings: Accurate floor plans, elevations, and site plans. See our guide: Planning Permission Drawings – Complete Guide.
- Submit online: via the Planning Portal, selecting Guildford Borough Council as authority.
- Validation: Council checks forms, fees, and plans before consultation begins.
- Consultation: Neighbours and statutory consultees may be contacted for feedback.
- Decision: Target decision time is 8 weeks for most householder applications.
How to Check Planning Applications in Guildford
You can search and track live planning applications on Guildford Borough Council’s planning search portal. You can view plans, objections, officer reports, and decision notices.Planning Costs & Timescales
- Application fee: Householder planning permission fee (set nationally — see fee calculator).
- Drawings/professional fees: Typically £700–£1,200 for surveys and drawings. See: Planning Permission Cost.
- Timeframe: ~8 weeks for standard applications once validated.
Note: Listed building consent applications may have separate processes and timescales.
Not sure if your idea fits Permitted Development?
We’ll check your project against PD rules and let you know if you need a full planning application.
Tips for Success in Guildford
- Engage neighbours early: Many objections arise from overlooking, loss of light, or parking issues.
- Use sympathetic design: Matching roof pitches, brickwork, and proportions improves approval odds.
- Check local policy: Guildford Borough Council follows the Local Plan and National Planning Policy Framework (NPPF).
- Consider sustainability: Adding solar panels, rainwater harvesting, or green roofs can strengthen your case.
FAQs: Planning Permission in Guildford
Do I need planning permission for a small extension in Guildford?
Possibly not — many small rear extensions fall under PD. See Do I Need Planning Permission for an Extension?.How do I search planning applications in Guildford?
Use the Guildford Borough Council online portal to view, track, and comment on live applications.What is the cost of applying for planning permission in Guildford?
Nationally set fees apply. For details see our guide: Planning Permission Cost.Do conservation area rules affect planning in Guildford?
Yes. In conservation areas, PD rights are restricted and design scrutiny is stricter. Check if your property is within one before starting work.How long does planning permission take in Guildford?
Most householder applications take around 8 weeks, but complex or heritage cases may take longer.Ready to move your project forward?
Plans Made Easy can prepare compliant plans, manage submissions, and guide you from idea to approval.
Next steps & useful guides
- Planning Permission – Pillar Guide
- Do I Need Planning Permission?
- Planning Permission Drawings – Complete Guide
- Making Plans – Costs, Drawings & Approval
- Planning Permission Cost
- Do I Need Plans for My Kitchen Extension?
- Do I Need Planning Permission for a Kitchen Extension?
- Do I Need Planning Permission for a Garage?
- Do I Need Planning Permission for an Extension?
- Planning Permission for Garden Room

Performance Verified ✅
This page meets PME Optimisation Standards — achieving 95+ Desktop and 85+ Mobile PageSpeed benchmarks. Verified on


