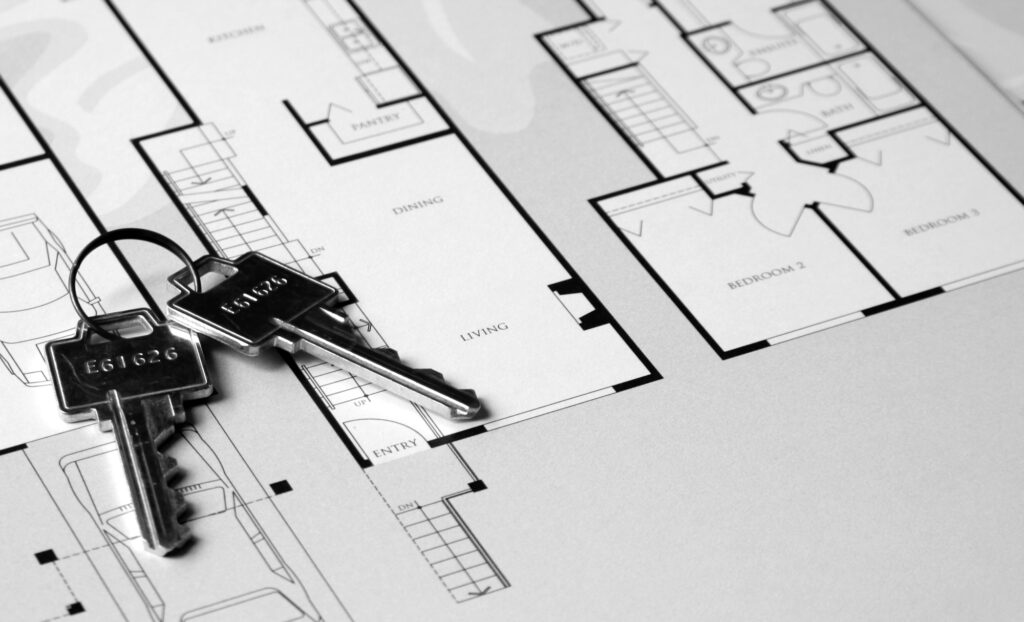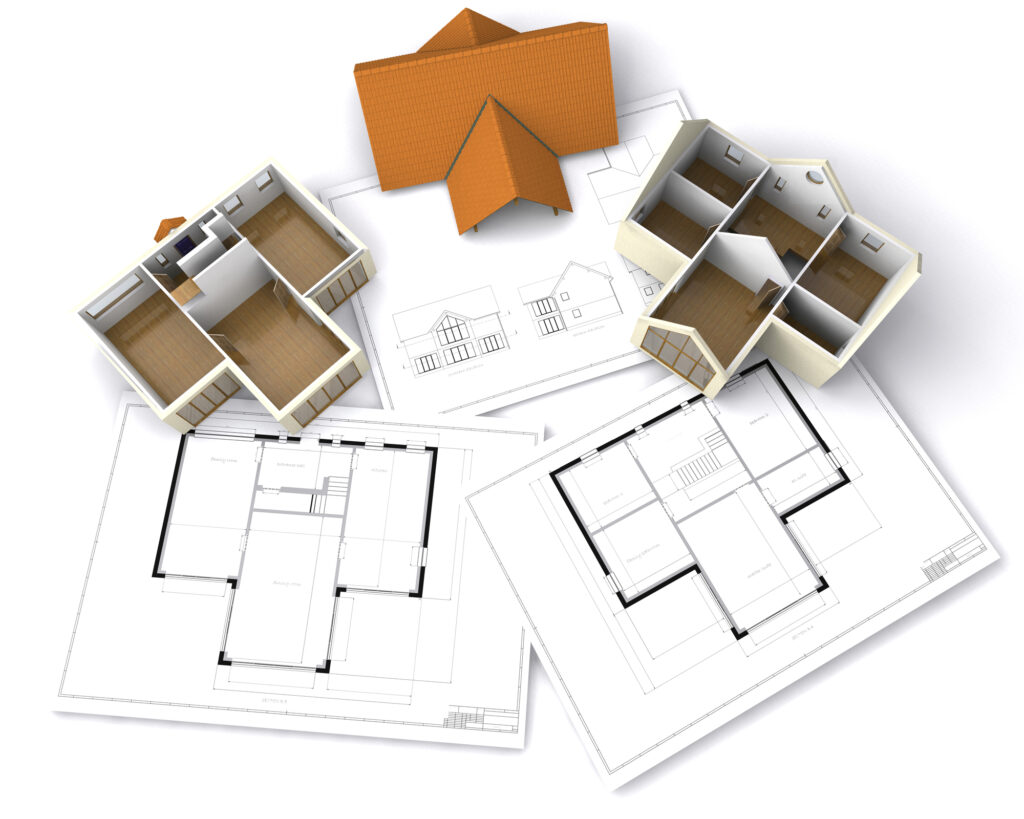

At Plans Made Easy, we offer straightforward, professional building plan services tailored to homeowners across the UK.
With over 30 years of experience, we’ve designed plans for everything from simple garage conversions to full-scale extensions — always with accuracy, compliance, and great communication at the core.
Our pricing is transparent, fixed, and designed to reflect both the quality of our work and the real-world needs of our clients.
No jargon. No hidden costs. Just plans made easy.
Converting your garage into a liveable space is a fantastic way to add value and functionality to your home.
We provide clear, accurate drawings that help make your conversion smooth and stress-free — whether you’re looking for planning approval or building regulation sign-off.
| Service | Price (from) | Includes |
|---|---|---|
| Planning Drawings Only | £495 | Scaled plans suitable for planning or permitted development applications |
| Planning + Building Regs Drawings | £695 | Full technical plans for building control approval |
| Full Service (incl. submission) | £795 – £895 | All drawings, plus council submission support and guidance |
Whether you’re adding a new kitchen, dining space, or utility room, a single-storey extension can transform your home.
We design every plan with practicality, compliance, and visual appeal in mind — helping to secure smooth approvals and easier builds.
| Service | Price (from) | Includes |
|---|---|---|
| Planning Drawings Only | £595 | Fully scaled architectural drawings for planning submission |
| Planning + Building Regs Drawings | £850 | All plans required for Building Control approval |
| Full Service (incl. submission) | £995 – £1,150 | Full plan set, council submission handling, and basic amendments if needed |
A two-storey extension offers significant space and value — ideal for growing families or adding extra bedrooms, bathrooms, or a larger open-plan layout.
These projects require detailed, considered plans — and that’s where we come in.
| Service | Price (from) | Includes |
|---|---|---|
| Planning Drawings Only | £695 | Detailed floor plans and elevations for planning approval |
| Planning + Building Regs Drawings | £995 | Comprehensive building control plans for a safe, compliant build |
| Full Service (incl. submission) | £1,150 – £1,350 | All drawings, council application handling, and ongoing support |
We offer a free, no-obligation consultation to help you understand what’s required and how we can help —
whether you’re at the idea stage or ready to build.
📞 Call us:
📧 Email us:
📝 Or use our contact form here



Founder and Owner
Stuart Cronshaw
Meet Stuart – Experience You Can Trust
Stuart brings over 30 years of hands-on experience in producing professional drawings for a wide range of projects. His career began in the days of traditional pen-and-ink as a design engineering draughtsman — a true craftsman of his trade. As technology evolved, so did Stuart, embracing CAD (Computer Aided Design) to bring greater precision, efficiency, and flexibility to his work. His passion for design has only grown stronger over the years, and he continues to take pride in delivering high-quality, detail-driven plans that help bring clients’ ideas to life.