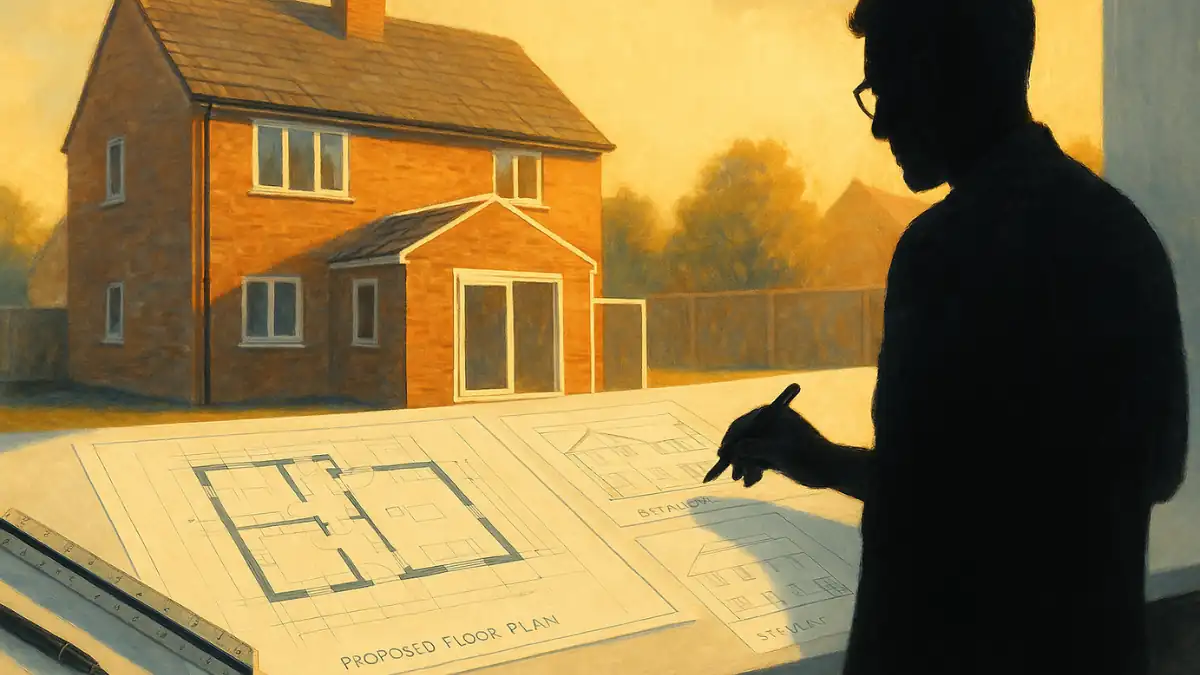Share this post:
A property extension is one of the most popular ways to increase space, comfort, and value in your home. But without proper planning, it can quickly lead to costly mistakes. This guide walks you through the exact steps to take before starting — from checking if you need permission to getting the right drawings and estimating costs.
Thinking about a Property Extension?
Start with this simple guide. Understand the rules, what to plan, and how to avoid common mistakes.
What is a Property Extension?
A property extension refers to adding extra floor space to your existing home — whether through a rear extension, side return, loft conversion, or even adding a new room above the garage. It can be single-storey or multi-storey, and often falls under different types of permissions depending on your project scope.
Do I Need Permission for a Property Extension?
In many cases, you can extend under Permitted Development, but this depends on size, height, materials, boundary distances, and whether your property has restrictions like being in a conservation area.
How Much Does a Property Extension Cost?
Costs vary depending on location, materials, design complexity, and whether you need structural support (like steel beams). A rough average is £1,800–£2,500 per m² in most areas of the UK.
Quick Snapshot: Extension Costs (UK)
- 💰 Basic Single Storey Extension: £25,000 – £45,000
- 🏗️ Double Storey Extension: £45,000 – £80,000+
- 📐 Drawings + Applications: £1,200 – £2,500
- 🧱 Structural Engineer: £400 – £900
- 🏛️ Planning Application Fee (if required): £258
Planning Your Extension: Step-by-Step
- ✅ Confirm if your extension qualifies under Permitted Development
- 📐 Get a measured survey and professional drawings
- 📝 Submit planning application (if required)
- 🔧 Prepare Building Regulations drawings
- 🏗️ Appoint a builder & structural engineer
- 📋 Notify Building Control before starting works
- ✅ Schedule site inspections during construction
Not sure if your idea fits Permitted Development?
We’ll check your project against PD rules and let you know if you need a full planning application.
Common Pitfalls to Avoid
- ⚠️ Failing to apply for a Lawful Development Certificate (LDC)
- ⚠️ Building too close to boundaries (check “3m/7m” rules)
- ⚠️ Assuming flat-roofed designs are always easier (they often need more insulation)
- ⚠️ Not notifying neighbours under Party Wall Act (if needed)
FAQs About Property Extensions
Is a property extension worth it?
Yes — done properly, a property extension can add significant value and enhance daily living. But poorly planned ones can create issues with resale, lighting, and layout.
How close to a boundary can I build an extension?
It depends on the size and height of the extension. For side extensions, you typically need to stay within 3 metres. For rear extensions, check the 3m or 6m PD guidelines.
Does a property extension require planning permission?
Not always. Many small extensions qualify under Permitted Development — but you must still meet size, material and location rules. Always check before building.
Will an extension add value to my home?
Yes, especially if it adds bedrooms or improves kitchen/living space. But quality, design and layout all affect final value uplift.
Can I extend my house without Building Regulations approval?
No. Even if you don’t need planning permission, Building Regulations apply in almost every case. This includes insulation, structure, drainage, fire safety and access.
Ready to move your project forward?
Plans Made Easy can prepare compliant plans, manage submissions, and guide you from idea to approval.
Next Steps & Useful Guides

Performance Verified ✅
This page meets PME Optimisation Standards — achieving 95+ Desktop and 85+ Mobile PageSpeed benchmarks. Verified on


