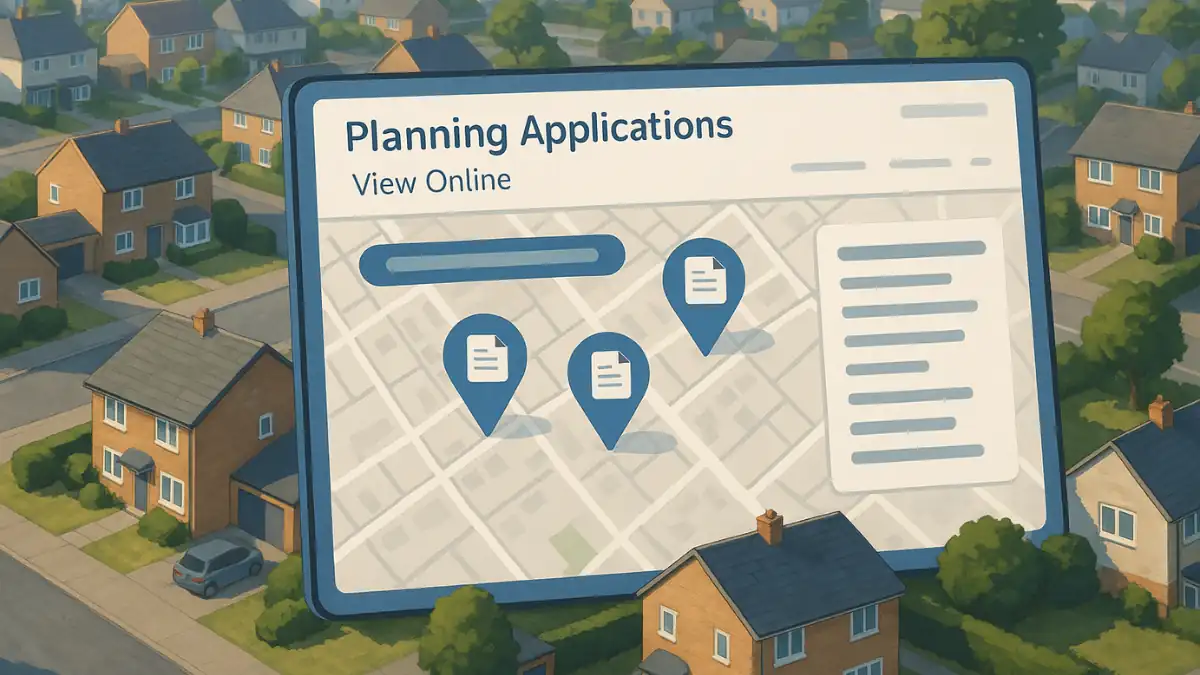Share this post:
Planning Permission View searches are one of the most common starting points for homeowners, buyers, and neighbours who want to understand what’s happening around them. Whether you’re checking if your extension idea has local precedent or simply curious about what’s been approved nearby, every UK council offers online tools to view current and historic planning applications.
This guide explains exactly how to view planning permissions in England, Wales, Scotland and Northern Ireland — and what to look for when reviewing applications or drawings.
Need help understanding planning drawings?
Our experts can interpret plans and advise whether your project would likely gain approval.
Understanding the Planning Permission View System
Each local planning authority (LPA) in the UK maintains a public register of planning applications. These online “planning portals” allow you to view applications, decisions, and associated documents such as drawings, design statements, and decision notices.
When you use a planning permission view tool, you can typically:
- Search by address, postcode or map area
- See application status – e.g. pending, approved, refused
- Download plans and elevations submitted for approval
- View neighbour comments or objections
- Check planning history for a particular property
How to View Planning Permissions in England & Wales
Most councils in England and Wales use online planning portals integrated into their main websites. You can find your local authority by postcode using the Planning Portal.
Steps to view applications:
- Go to your council’s planning search page (often under “Planning and Building Control”).
- Enter your address or postcode.
- Filter by “current” or “decided” applications.
- Click an application reference to view documents, drawings, and decisions.
For major councils such as Birmingham or Guildford, the layout and filters vary slightly, but the core information remains consistent — all applications must display site location, proposal description, and decision outcome.
How to View Planning Permissions in Scotland
Scottish planning applications are managed via the ePlanning Scotland portal. Each local authority has its own version, but they all connect to this national system.
To use it:
- Visit your council’s ePlanning page (e.g. City of Edinburgh Council, Glasgow City Council).
- Search by address, application number, or map.
- Filter by date, status, or type of development.
How to View Planning Permissions in Northern Ireland
Planning applications in Northern Ireland are accessed through the Planning Portal NI. This covers all 11 councils and includes applications from 2010 onwards.
Simply enter a postcode or council name, and you can:
- See pending and decided applications
- Read officer reports
- View decision notices and drawings
- Track your own applications once logged in
Want to check if your project needs permission?
We can quickly assess if your idea falls under Permitted Development or needs a full planning application.
Tips When Reviewing Planning Applications
- Always read the “Officer Report” — it summarises why a decision was made.
- Look at similar nearby cases for precedent on design, height and materials.
- If commenting, stay factual and avoid emotional arguments.
- Check expiry dates if you’re considering objecting or supporting an application.
Our team regularly helps homeowners interpret approved drawings to guide their own projects. See our guide on Drawings for Planning Applications for what documents are typically visible online.
Quick Costs Snapshot
- Viewing online applications:Free – all councils must provide public access.
- Requesting old records or copies:May incur small admin or printing fees.
- Getting professional plan reviews:From around £75–£250 depending on complexity.
- Submitting your own planning application:Typically £206 (householder) plus drawing fees – see Planning Permission Cost.
Frequently Asked Questions
Can I view my neighbour’s planning permission?
Yes. Planning applications are public record, including your neighbour’s. You can search by street name or postcode to see any approved or pending works.
Are old planning applications still available online?
Most councils keep records online for at least ten years. For older files, contact your council’s planning department to view archives.
Is planning permission information public?
Yes — under UK planning law, all applications and decisions are publicly accessible. Personal contact details are usually redacted.
Can I object to a planning application I see online?
Yes, provided it’s still within the consultation period. Use the “Comment” or “Submit Representation” button on the council’s portal.
Not sure how to interpret a decision notice?
We can review approved or refused applications and explain what they mean for your property.
Next Steps & Useful Guides
- Planning Permission: The Complete Homeowner’s Guide
- Planning Permission Timelines
- Planning Permission Refusal
- Planning Permission Consultants
- Building Regulations: Complete Homeowner’s Guide
- Public record:All UK planning applications are public and viewable online.
- Search options:By address, postcode, or map search.
- Includes:Drawings, site plans, officer reports, and decision notices.
- Where to view:Planning Portal (England & Wales), ePlanning Scotland, NI Planning Portal.
- Cost:Free to view, small fees for copies or certified extracts.
External Resources
- Planning Portal — England & Wales
- GOV.UK — Planning Permission Overview
- ePlanning Scotland Portal
- Northern Ireland Planning Portal
Ready to move your project forward?
Plans Made Easy can prepare compliant plans, manage submissions, and guide you from idea to approval.

Performance Verified ✅
This page meets PME Optimisation Standards — achieving 95+ Desktop and 85+ Mobile PageSpeed benchmarks. Verified on


