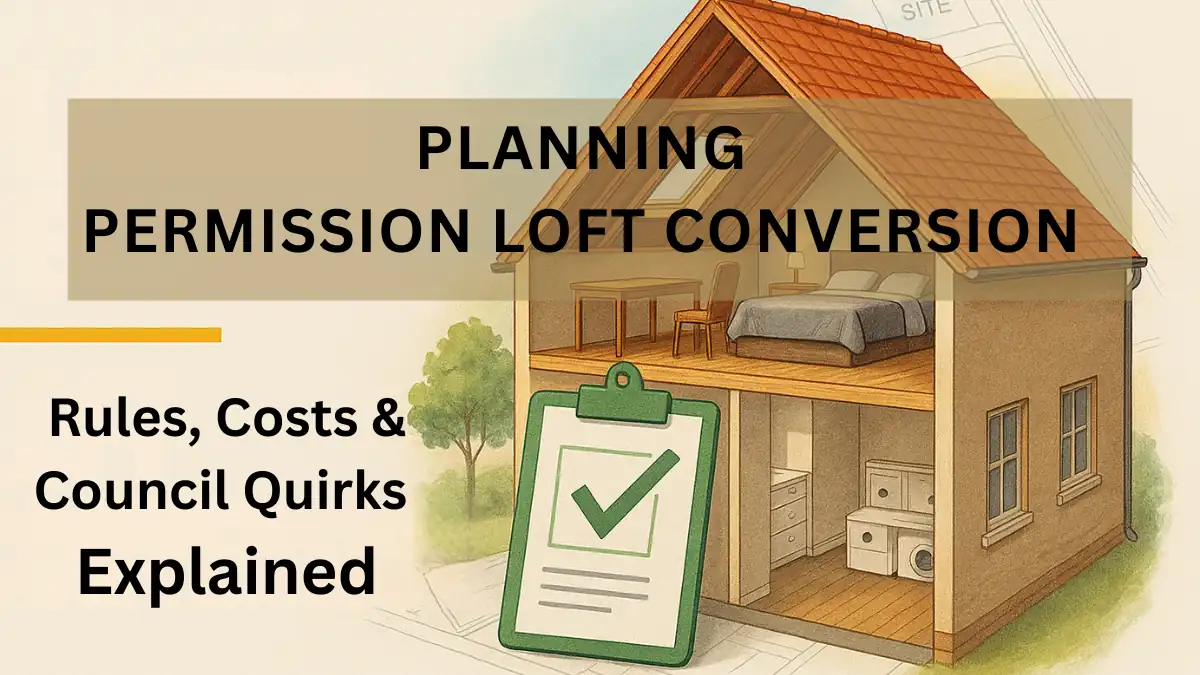Share this post:
🎥 Watch: Planning Permission for Loft Conversions (UK) – 5 Essential Tips Before You Build
Prefer to watch instead of read? Here’s our quick 3-minute guide on Planning Permission for Loft Conversions 👇Unsure if your loft conversion needs planning permission?
In most cases, you can build under Permitted Development — but there are limits, and councils vary. Let’s break it down clearly.
Thinking about a loft conversion? For many UK homeowners, a loft conversion can be completed without formal planning permission — thanks to Permitted Development Rights. However, specific design limits and local restrictions (especially in conservation areas) can change the picture fast. This guide explains when you need permission, when you don’t, and how to avoid common pitfalls.
When You Can Build a Loft Conversion Under Permitted Development
Most standard loft conversions in England and Wales fall under Class B of the General Permitted Development Order (GPDO). This allows roof enlargements without needing a full planning application — provided you stay within set volume and design limits.
- For houses (not flats or maisonettes), up to 40m³ additional roof volume for terraced homes or 50m³ for detached/semi-detached houses.
- No extension beyond the existing roof slope facing the highway.
- No roof height increase beyond the existing ridge.
- Materials must be “similar in appearance” to the existing house.
- Side-facing windows must use obscure glazing and be non-opening below 1.7 m from floor level.
Under PD, dormer lofts are common — but mansards, large hip-to-gable builds, or front-facing roof alterations usually require full planning approval.
Not sure if your idea fits Permitted Development?
We’ll check your project against PD rules and let you know if you need a full planning application.
When Planning Permission Is Required for a Loft Conversion
There are several situations where full planning consent is needed, even for relatively modest roof works:
- Your property sits within a Conservation Area, National Park, AONB, or World Heritage Site.
- Your home has had its Permitted Development rights removed (often by an Article 4 Direction).
- You plan to raise the roof ridge or add a dormer facing the main road.
- The property is a flat, maisonette, or converted building — PD rights don’t apply.
- Your design includes a balcony, veranda, or roof terrace.
Quick Cost Snapshot
| Type | Typical Council Fee (2025) | What It Covers |
|---|---|---|
| Lawful Development Certificate (Permitted Development) | £129–£150 | Confirms your loft is legal under PD rules. Recommended before work starts. |
| Full Planning Application (Householder) | £258–£300 | Required when design exceeds PD limits or lies in a restricted area. |
How to Apply for Loft Conversion Planning Permission
If your design doesn’t qualify under PD, you’ll need to submit a Householder Planning Application to your local council. Here’s a simple step-by-step:
| Step | Action | Notes |
|---|---|---|
| 1 | Prepare architectural drawings | Include existing and proposed elevations, plans, and roof layouts. |
| 2 | Check design against local policies | Each council has roofline or dormer design guidelines — especially in conservation zones. |
| 3 | Submit via the Planning Portal | www.planningportal.co.uk |
| 4 | Wait for validation and assessment | Usually 6–8 weeks depending on council workload. |
| 5 | Decision issued | Once approved, your consent lasts 3 years. |
Local Council “Quirks” & Conservation Area Rules
Every council interprets roof alterations differently. Some allow minor front dormers under PD if they follow the original roof plane; others treat them as full planning matters. In conservation areas such as Richmond, Guildford, or High Wycombe, even rear dormers may need consent due to strict design codes.
- Guildford BC often limits dormer height to below ridge level with tile-hung sides.
- Haringey Council requires matching materials and ridge alignment for 1930s semis.
- Milton Keynes has adopted guidance discouraging front roof alterations visible from the street.
Ready to move your project forward?
Plans Made Easy can prepare compliant plans, manage submissions, and guide you from idea to approval.
Common Questions About Planning Permission for Loft Conversions
Is a loft conversion permitted development?
Yes — most loft conversions are permitted development if they stay within volume and design limits (40m³ terraced / 50m³ detached or semi). You must not raise the ridge or extend towards the highway.
Do I need planning permission for a loft conversion in a conservation area?
Usually, yes. Conservation areas restrict external roof changes, even at the rear. Always confirm with your council before starting design work.
Can you do a loft conversion under permitted development?
Yes — provided your property still has PD rights and your design meets GPDO limits. Many councils recommend applying for a Lawful Development Certificate as confirmation.
Is planning permission needed for a dormer loft conversion?
Rear dormers are generally allowed under PD; front or side dormers often require planning permission, particularly in older terraces or conservation zones.
Do bungalows need planning permission for a loft conversion?
Yes, if the work changes roof shape significantly or adds front-facing dormers. Many bungalow lofts can still qualify under PD with careful design.
What if I’ve already built without permission?
You can apply retrospectively for planning consent or a Lawful Development Certificate — but approval is not guaranteed. Early advice saves costly rework.
Next Steps & Useful Guides
- Loft Conversions (UK) — Costs, PD Rules & Process
- Building Control: What It Is & When You Need It
- Planning Permission (UK): The Complete Homeowner’s Guide
- Building Regulations: Complete Homeowner’s Guide
- Conservation Areas (UK): Rules, Consent & What You Can Do
- Planning Permission Guildford – Local Rules, Process & Costs

Performance Verified ✅
This page meets PME Optimisation Standards — achieving 95+ Desktop and 85+ Mobile PageSpeed benchmarks. Verified on


