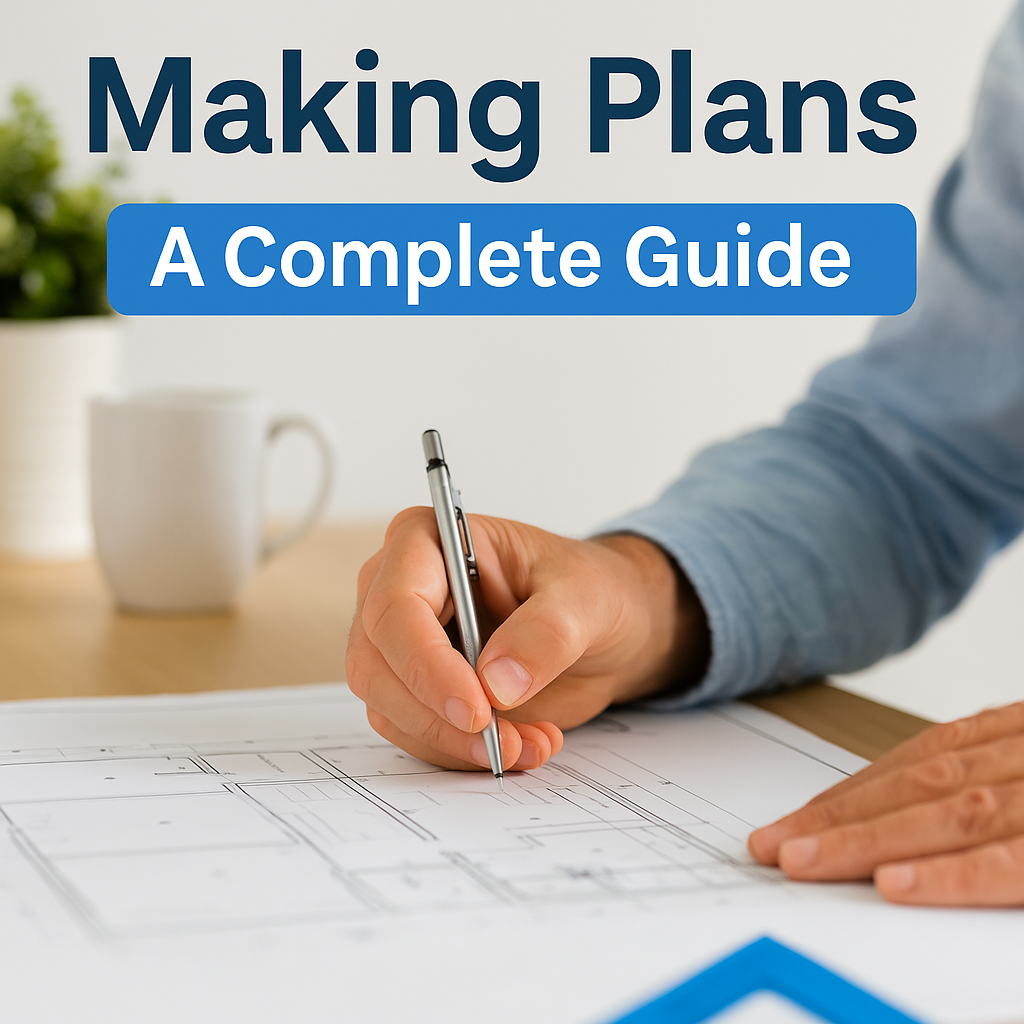Share this post:
From house extensions to new builds, making plans is the first step toward turning your vision into reality. Learn who draws them, what they cost, and how to avoid delays.
Get Advice Quick Summary: Making plans is more than just sketching ideas — it’s the structured process of turning concepts into compliant drawings for approval. This guide explains who makes plans, how much they cost, when you need planning permission, and how to avoid common pitfalls in the process.
Get in Touch
Need plans drawn quickly?
From extensions to new builds, Plans Made Easy provides compliant drawings tailored to your project.
Why Making Plans Matters
Every successful project begins with making plans. Whether you’re building a house, adding an extension, or redesigning a kitchen, plans translate ideas into technical drawings. They communicate intent clearly to councils, builders, and contractors. Without proper plans, projects risk delays, refusals, or costly rebuilds.Note: In construction, plans are legal documents as much as they are design tools. Councils and builders rely on them to approve and build accurately.
Who Draws Plans for Buildings?
Plans are usually prepared by:- Architects — qualified professionals skilled in design, compliance, and aesthetics.
- Architectural designers / technicians — trained specialists focusing on technical plans and building regulations.
- Planning consultants — assist with policy compliance and submissions but often outsource drawings.
Tip: You don’t always need a full architect — skilled technicians can produce planning permission drawings at lower cost while still ensuring compliance.
How to Make Plans for a House
Homeowners often ask: “How make plans for a house?” The process includes:- Defining requirements — extension size, layout, rooms needed.
- Surveying the property — measuring existing walls, openings, levels.
- Creating existing and proposed drawings — floor plans, elevations, sections.
- Submitting plans to the council for approval.
Important: Submitting rough sketches or unscaled plans will cause rejection. Councils require clear, scaled architectural drawings.
Key Components of House Plans
Making plans involves more than layouts. A full planning pack often includes:- Location and site/block plans
- Existing and proposed floor plans
- Elevations and roof plans
- Sections and construction notes
Pre-app advice: Councils may provide feedback on draft plans before you apply, reducing the risk of refusal.
How Much Do Plans Cost?
One of the most common questions is: “How much should building plans cost?” The answer depends on the project:- Small extensions: £400–£900
- Loft conversions: £600–£1,200
- New builds: £2,000+
Tip: Ask whether drawings include Building Regulations — this can avoid doubling costs later.
Can Plans Be Changed After Planning Permission?
Yes — minor changes can often be made through a “non-material amendment” application. Larger changes may require a fresh submission. Homeowners often ask: “Can plans be changed after planning permission?” The answer is yes, but always check with your local authority first.Why Make Lesson Plans?
Interestingly, making plans is not just for buildings. Teachers and trainers use lesson plans to structure learning, ensure outcomes, and stay on track. The principle is the same: a plan provides clarity, saves time, and improves results.Tips for Making a Good Plan
- Start with clear goals — what outcome must the plan deliver?
- Keep drawings simple but compliant — avoid over-complication.
- Use bullet points for written plans to make them scannable.
- Allow for flexibility — plans may need revising.
- Always factor in time and budget buffers.
Conclusion
Making plans is the foundation of successful projects — whether designing a home, seeking planning permission, or preparing a lesson. With the right drawings, the right team, and awareness of costs and processes, you can move smoothly from idea to reality. Plans are more than documents — they’re the bridge between vision and construction.Quick FAQs
Who makes planning decisions?
Local planning authorities review applications and decide whether to approve or refuse based on policy, neighbour impact, and design quality.Who makes plan of house?
Architects or architectural designers usually prepare house plans. Homeowners can sketch ideas, but technical drawings must meet council standards.How many plans do I need?
Typically: location plan, site plan, existing drawings, proposed drawings, and sections. Larger projects may require more detailed reports.How much does planning permission cost?
In England, householder planning applications cost £258. Scotland, Wales, and NI have their own fee structures.Making plans architecture — what does it mean?
In architecture, “making plans” refers to drafting scaled drawings that show how a building is designed, arranged, and approved.Ready to move your project forward?
Plans Made Easy creates accurate drawings, manages planning submissions, and supports you from concept to approval.

Performance Verified ✅
This page meets PME Optimisation Standards — achieving 95+ Desktop and 85+ Mobile PageSpeed benchmarks. Verified on


