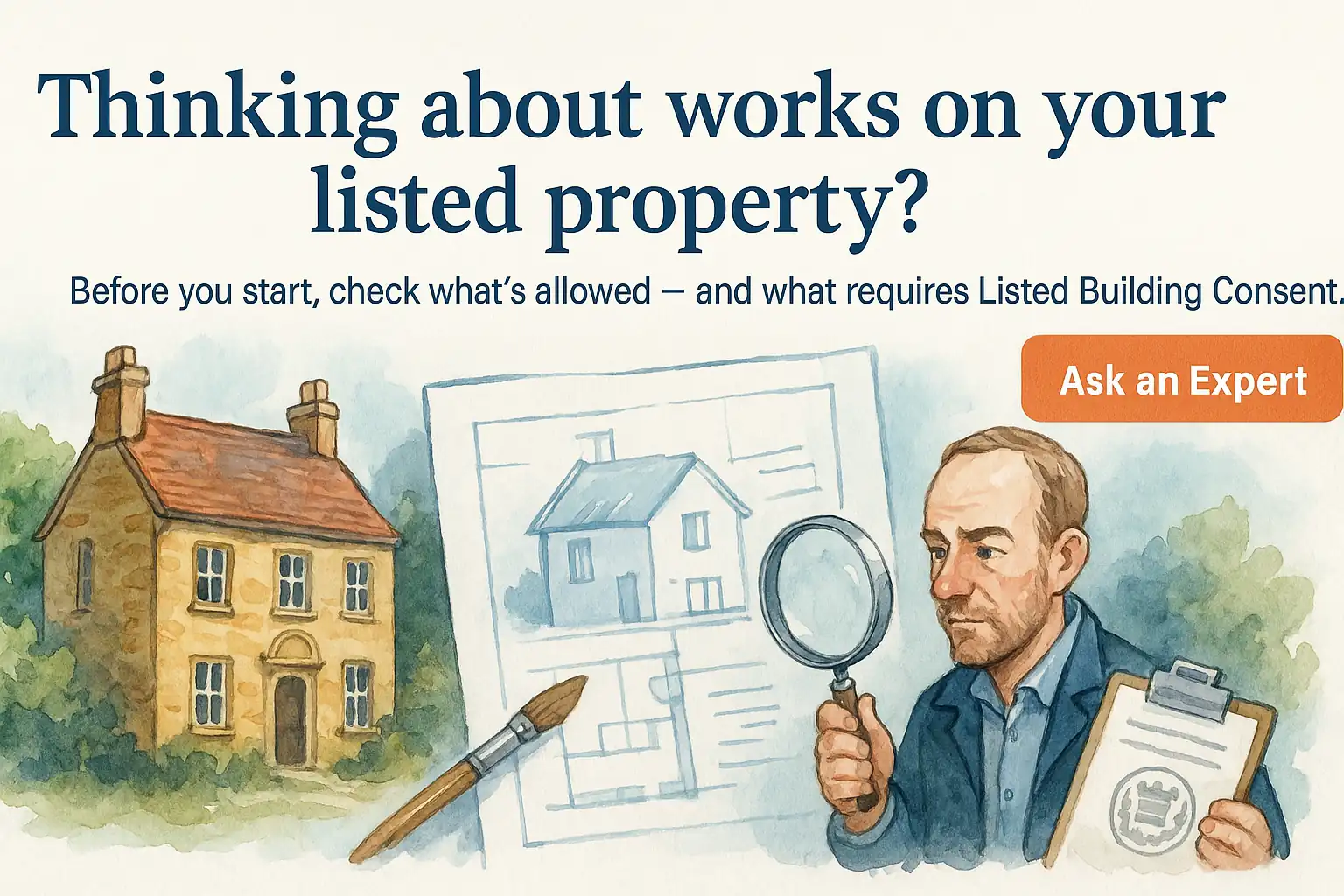Share this post:
Thinking about works on your listed property?
Before you start, check what’s allowed — and what requires Listed Building Consent.
Owning a listed building is a privilege — but it comes with strict planning rules. This guide explains what listed status means for homeowners, when consent is needed, how councils treat common works, and how to move your project forward without costly mistakes.
What Are Listed Buildings?
A listed building is one officially recognised for its architectural or historic importance. Once listed, the building (and often its curtilage — the land and structures around it) is protected by law. This means you’ll need special consent for alterations, extensions, or sometimes even routine maintenance.
Grades of Listed Buildings Explained
In England and Wales, there are three main grades of listing:
- Grade I – Buildings of exceptional interest (around 2.5% of listings)
- Grade II* – Particularly important buildings (about 5.5%)
- Grade II – Buildings of special interest (over 90%)
The grade affects how strictly works are scrutinised. For most homeowners, Grade II is the relevant category, but restrictions are still significant.
When Do You Need Listed Building Consent?
You’ll need Listed Building Consent (LBC) for any work that could affect the character of the building, including:
- Extensions and structural alterations
- Installing new windows or double glazing
- Adding solar panels or heat pumps
- Internal changes (removing walls, fireplaces, staircases)
- Exterior works like new doors, roof materials, or repointing
Even like-for-like repairs may need consent, depending on the council’s interpretation.
Common Works & Council Quirks
Homeowners often run into issues with “everyday” upgrades:
- Windows: Replacing timber with uPVC is almost always refused.
- Solar panels: Some councils allow discreet roof-mounted panels; others refuse them outright.
- Disabled access: Councils balance access requirements with historic preservation — designs must be sympathetic.
- Energy efficiency (EPC): Listed buildings are usually exempt, but improvements still need consent.
Not sure if your idea needs consent?
We’ll review your plans and confirm if Listed Building Consent or full planning permission is required.
Costs, Timelines & Local Factors
Applying for Listed Building Consent is free — but the cost lies in drawings, surveys, and delays. Applications typically take 8 weeks, though complex cases or objections can extend this.
- Professional drawings: £1,000–£2,500
- Heritage statements: £500–£1,000
- Planning delays: can add months to your project
How to Apply for Listed Building Consent
- Check the listing details on Planning Portal or GOV.UK
- Prepare detailed drawings and a heritage statement
- Submit your application through the local council
- Consultation period (8 weeks typical)
- Receive decision notice — with conditions or restrictions
Plans Made Easy can manage this process, ensuring your submission meets both planning rules and heritage requirements.
FAQs
What are the different grades of listed buildings?
There are three grades: Grade I (exceptional interest), Grade II* (particularly important), and Grade II (special interest, most common). Each grade affects how strictly works are controlled.
When is listed building consent not required?
Minor like-for-like repairs may not need consent — but always confirm with your council. Even small changes, like replacing windows, usually require approval.
Can listed buildings have double glazing?
Standard double glazing is usually refused. However, secondary glazing or slimline heritage glazing may be accepted with consent.
How long does listed building consent take?
Most applications take around 8 weeks, but complex cases can take longer, especially if objections are raised.
Can listed buildings be demolished?
Demolition of a listed building is extremely rare and requires both Listed Building Consent and planning permission. Approval is almost always refused.
Ready to move your project forward?
Plans Made Easy can prepare compliant plans, manage submissions, and guide you from idea to approval.
Next Steps & Useful Guides

Performance Verified ✅
This page meets PME Optimisation Standards — achieving 95+ Desktop and 85+ Mobile PageSpeed benchmarks. Verified on


