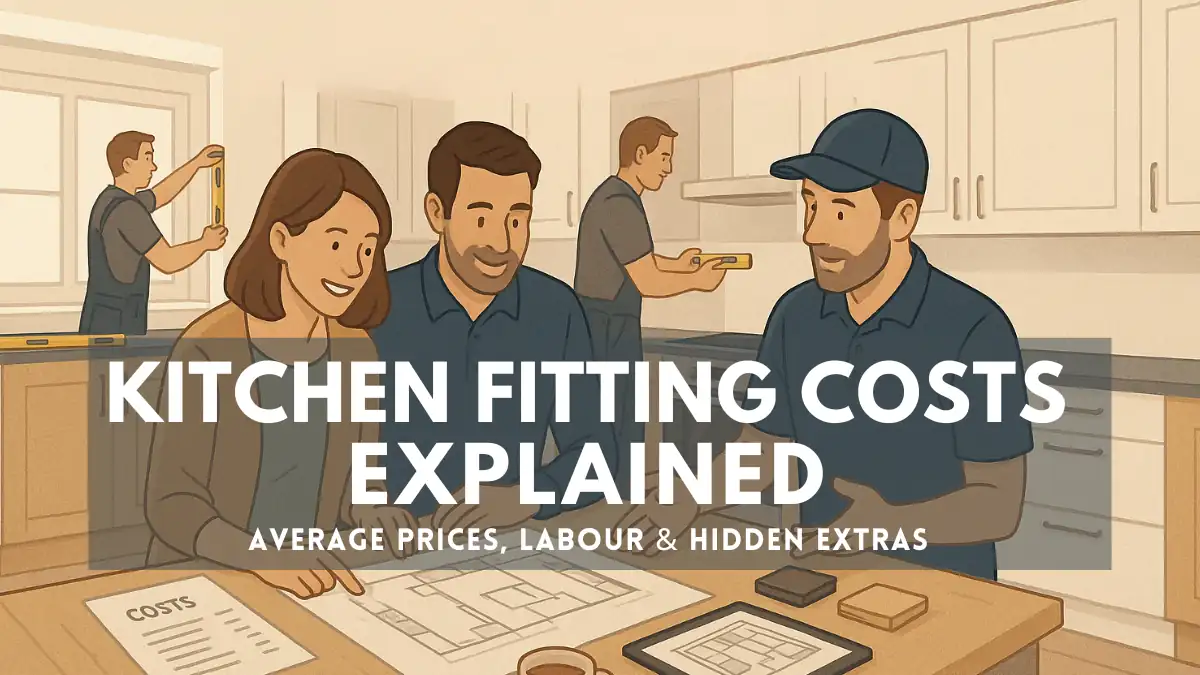Share this post:
Kitchen Fitting Costs Summary: The cost of fitting a kitchen in the UK varies widely — typically between £1,800 and £3,500 for labour alone, depending on the kitchen size, number of units, complexity and region. When combined with materials, plumbing and electrical work, the full installation can range from £5,000–£12,000+. This guide explains what affects price, what’s included in your fitter’s quote, and how to avoid common hidden extras.
Thinking about updating your kitchen?
Get clear on fitting costs, labour rates and what’s included before you start your renovation.
Table of Contents
Kitchen Fitting Costs Overview (UK)
Kitchen fitting costs depend on three main factors: kitchen size, complexity and labour rates. Smaller galley kitchens may cost around £2,500–£4,000 fully fitted, while larger L-shaped or open-plan kitchens can easily exceed £10,000 including fitting, plumbing, and electrical works.
- Typical duration for a mid-range kitchen installation: 5–10 working days.
- Hourly rate for independent kitchen fitters: £25–£45/hour.
- Daily rate for kitchen installation teams: £180–£300 per day.
Most kitchen installations are completed by independent fitters or teams subcontracted through retailers like IKEA, B&Q, or Wren Kitchens, each with different pricing structures.
Average Labour Rates & Fitters’ Fees
Kitchen fitters usually charge either a fixed project fee or a daily rate. Complex layouts, integrated appliances, or wall-chasing for new sockets can increase labour time — and therefore total cost.
| Type of Work | Typical Cost Range (Labour Only) |
|---|---|
| Basic straight-run kitchen (8–10 units) | £1,200–£1,800 |
| L-shaped kitchen (10–15 units) | £1,800–£2,800 |
| U-shaped / large kitchen (15+ units) | £2,800–£4,000+ |
| Worktop installation (laminate) | £200–£400 |
| Worktop installation (solid wood / quartz) | £400–£1,000 |
| Appliance fitting (oven, hob, extractor) | £150–£300 each |
| Plumbing / sink connections | £150–£300 |
What Does Kitchen Fitting Include?
A full kitchen installation typically covers:
- Assembling and fitting base and wall units
- Levelling and fixing cabinetry to walls
- Installing worktops, upstands and cornices
- Cutting apertures for sink, hob and appliances
- Plumbing and minor electrical adjustments
- Finishing trims, pelmets and sealing
Some installers also handle tiling, plastering and flooring — but these are often priced separately.
Not sure if your kitchen layout needs Building Control sign-off?
We’ll review your plans and confirm if you need drawings for approval or if it falls under minor works.
Quick Costs Snapshot
- Small kitchen (8 units): £3,000–£5,000 fully installed
- Medium kitchen (12 units): £5,000–£8,000 including labour & worktops
- Large kitchen (15+ units): £8,000–£12,000+
- Full rewire or new plumbing: +£500–£1,500
- Wall removal / structural works: +£1,000–£3,000
Hidden Costs to Watch For
- Old kitchen removal not included (can add £200–£400)
- Electrical certification fees (required under Part P)
- Plastering or making-good after tile removal
- Additional sockets or lighting changes
- Premium fittings (handles, trims, pelmets)
Always ask for a written scope that clearly states “who does what” — especially if you’re hiring multiple trades.
Tips to Save on Kitchen Fitting
- Reuse appliances or existing plumbing locations to cut labour time.
- Order your kitchen through trade suppliers — fitters often get discounts.
- Prepare the space (remove old units) before your fitter arrives.
- Confirm waste disposal in writing to avoid surprise removal fees.
Kitchen Fitting Costs – FAQs (UK)
How much does it cost to fit a kitchen in the UK?
Most homeowners spend between £1,800 and £3,500 on labour alone. Including appliances and finishes, a full kitchen installation averages £6,000–£10,000.
How much does a kitchen fitter charge per day?
Day rates typically range from £180 to £300, depending on experience and location. In London and the South East, expect higher rates due to labour demand.
Do kitchen fitting quotes include plumbing and electrics?
Not always. Some fitters quote for carpentry only — plumbing, gas, and electrical work may be priced separately. Always ask for a full scope breakdown.
How long does kitchen installation take?
Most installations take 5–10 days, depending on the number of units, appliances, and finishing works like tiling or flooring.
Is kitchen fitting covered by Building Regulations?
Minor kitchen replacements usually don’t require Building Control. However, if structural changes, drainage, or new electrics are involved, compliance under Building Regulations Part P and Part G applies.
Ready to move your kitchen project forward?
Plans Made Easy can prepare layout drawings, handle approvals, and link you with trusted installers.
Next Steps & Useful Guides
- Extension Costs – Complete Homeowner’s Guide (UK)
- Kitchen Extensions: Costs, Planning Rules & Council Quirks
- Building Regulations: Complete Homeowner’s Guide
- Building Control: What It Is & When You Need It
- House Extensions – UK Process & Costs
External References

Performance Verified ✅
This page meets PME Optimisation Standards — achieving 95+ Desktop and 85+ Mobile PageSpeed benchmarks. Verified on


