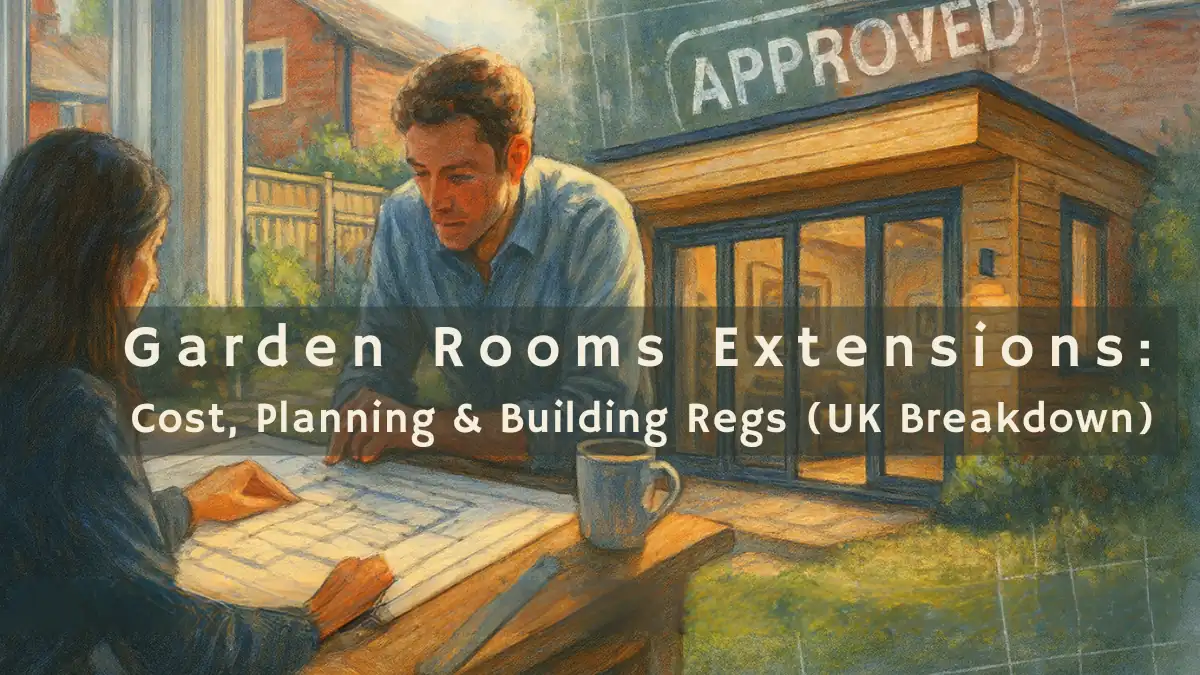Share this post:
Not sure if your garden room counts as an extension?
We’ll tell you if it falls under Permitted Development or if you’ll need full planning permission before you build.
Garden rooms and extensions both add valuable living space — but the rules, costs and approvals differ depending on how it connects to your home. This guide breaks down the key costs, planning permission thresholds and Building Regulation requirements across the UK, with examples from Milton Keynes, Guildford and Buckinghamshire councils.
1. What Is a Garden Room Extension?
A garden room extension bridges the line between a detached outbuilding and a home extension. It can be:
- Attached to the main house — often classed as an extension.
- Detached but used as living space — sometimes treated as an outbuilding.
The difference affects both planning and Building Regulation requirements. An attached structure usually falls under house extension rules, while a detached one may qualify as a Permitted Development garden room.
2. Do You Need Planning Permission?
Whether you need planning permission depends on how your garden room connects to the house and where it sits on your plot. Many projects fall under Permitted Development (PD), but there are exceptions.
✅ Usually No Planning Permission Needed (PD rules)
- Detached garden room behind the rear wall of the house
- Height under 2.5 m (flat roof) or 4 m (pitched roof)
- Used for leisure, office or gym — not sleeping
- Occupies less than 50% of the garden area
🚫 Planning Permission Required When:
- The room is attached to the house
- It’s located in a conservation area or AONB
- It sits forward of the main front wall
- It includes plumbing for a kitchen or bathroom
For more detail, see our dedicated guides:
- Planning Permission for a Garden Room
- Do I Need Planning Permission for an Extension?
- Buckinghamshire Planning Rules
Not sure if your idea fits Permitted Development?
We’ll check your project against PD rules and let you know if you need a full planning application.
3. Garden Room Extension Costs (UK)
💷 Quick Costs Snapshot (2025 Estimates)
- Detached garden room: £1,800 – £2,500 / m²
- Attached garden room extension: £2,000 – £3,200 / m²
- Architectural drawings & submission: £395 – £695 (PME typical)
- Planning application fee: £258 (England & Wales)
- Building Control inspection: £300 – £500 average
Costs vary with materials, insulation levels and site access. Brick-built and heated extensions sit at the higher end.
See also: Extension Costs – Complete Homeowner’s Guide
4. Building Regulations Explained
Building Regulations ensure your structure is safe, energy-efficient and durable. Even small garden rooms can fall under Parts A (structure), B (fire safety), L (energy efficiency) and P (electrics).
- Detached <15 m² – often exempt if no sleeping or plumbing.
- 15 – 30 m² – may be exempt if 1 m from boundary and non-combustible.
- Attached extensions – full Building Regulations required.
Local Building Control teams in Milton Keynes and Guildford often request basic drawings plus insulation and foundation details before works begin.
5. Common Pitfalls & Council Quirks
- Assuming “garden room” automatically means PD – it may not if it’s connected to the house.
- Skipping Building Control when running electrics – Part P still applies.
- Using timber cladding within 1 m of the boundary – fire resistance required.
- Forgetting that conservation rules in Guildford can restrict exterior finishes and roof pitch.
6. Step-by-Step: Getting Approval Right
| Step | Action |
|---|---|
| 1 | Sketch your proposed size, height and position. |
| 2 | Check PD allowances for your property using the Planning Portal. |
| 3 | Ask Plans Made Easy for a PD Assessment or drawings quote. |
| 4 | Submit for Planning or Lawful Development Certificate if required. |
| 5 | Gain Building Control approval (Full Plans or Building Notice route). |
| 6 | Begin works and schedule mid-build inspections. |
| 7 | Receive Completion Certificate – keep for resale. |
7. FAQs
Do garden room extensions need planning permission?
Detached garden rooms under Permitted Development usually don’t, but attached structures typically do. Always confirm with your council or a planning consultant.
Can I attach a garden room to my house without approval?
No – attaching it makes it an extension, requiring planning permission and Building Regulation sign-off.
What is the difference between a garden room and an extension?
A garden room is often separate and lighter in construction; an extension is structurally part of the main dwelling with foundations, insulation and heating.
How much does a garden room extension cost in the UK?
Expect £2,000 – £3,200 per m² for attached designs, including drawings, approvals and mid-spec finishes.
Does a garden office count as an extension?
It can – if it’s attached or used daily as part of your home business, most councils class it as an extension for planning purposes.
Ready to move your project forward?
Plans Made Easy can prepare compliant plans, manage submissions, and guide you from idea to approval.
8. Next Steps & Useful Guides
- Planning Permission for Garden Room
- Do Garden Rooms Need Planning Permission?
- House Extensions – Complete UK Guide
- Building Regulations Guide
- Buckinghamshire Planning Guide
External References

Performance Verified ✅
This page meets PME Optimisation Standards — achieving 95+ Desktop and 85+ Mobile PageSpeed benchmarks. Verified on


