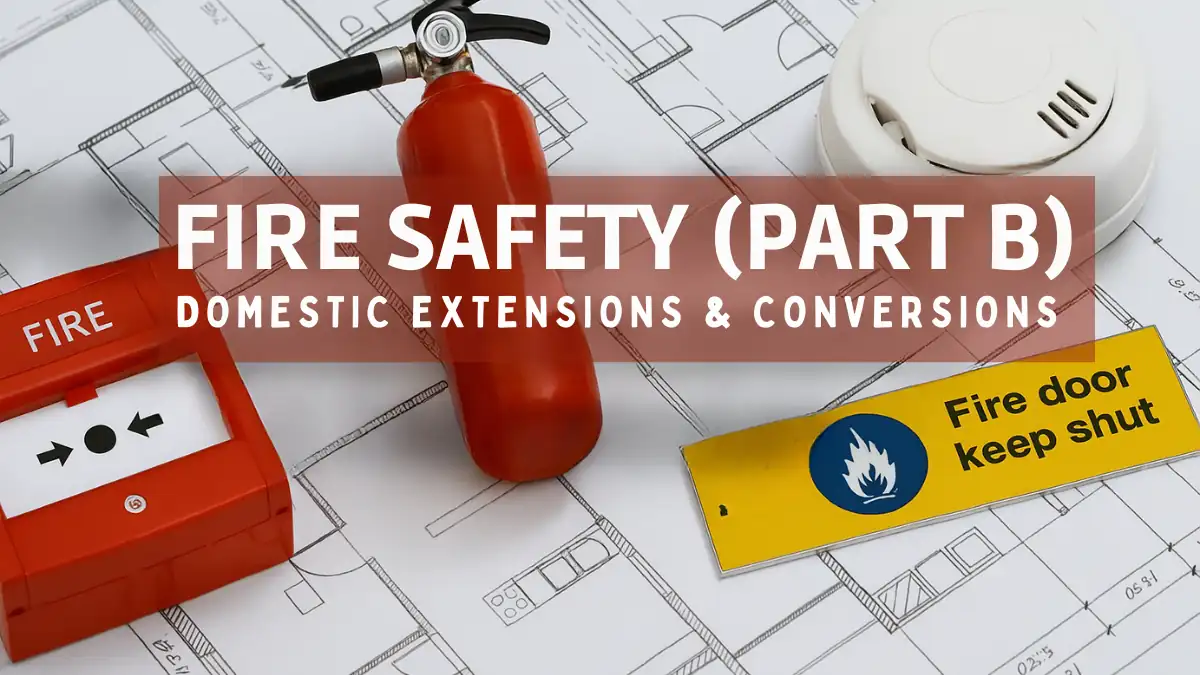Share this post:
Planning an Extension or Loft Conversion?
We’ll help you design fire-safe plans that meet Part B of the Building Regulations — ready for submission and approval.
Fire Safety (Part B) of the Building Regulations sets the rules that protect people and property from the spread of fire — covering alarms, escape routes, fire-resisting doors, walls, and glazing. If you’re planning a domestic extension, loft conversion or garden room, your design must satisfy Part B to gain Building Control approval.
What is Part B Fire Safety?
Part B of the Building Regulations deals with how buildings are designed and constructed to protect occupants in the event of fire. For homeowners extending or converting, this includes ensuring safe escape routes, adequate early warning systems and materials that slow down the spread of flames and smoke.
Key Fire Safety Rules for Extensions & Conversions
- Escape Routes: Every habitable room at first-floor level or above must have a protected stair or alternative escape window.
- Smoke Alarms: Interlinked alarms required on every storey — wired or long-life battery, with heat detectors in kitchens.
- Fire-Resisting Doors: Doors to new habitable rooms off a stairwell usually need FD20 or FD30 rating.
- Compartmentation: Floors and walls between dwellings or loft spaces must provide 30 minutes fire resistance minimum.
- External Spread: Walls within 1 metre of a boundary must limit fire spread through surface materials and openings.
Escape Routes & Means of Warning
Building Regulations Part B requires that everyone in the home can quickly detect a fire and get out safely.
- Provide a protected stair enclosure with 30-minute fire resisting construction.
- Install Grade D1 LD2 interlinked smoke alarms (Part 6 of BS 5839-6).
- Include escape windows (0.33 m² clear open area minimum; 450 mm high and wide clear dimension).
- Ensure doors along the escape route are self-closing if required by the officer.
Fire-Resistant Materials & Construction Details
Materials used in walls, floors and ceilings must achieve specific reaction-to-fire ratings. Plasterboard linings (12.5 mm standard thickness) typically provide 30 minutes fire resistance when correctly jointed and sealed.
- Use Class 0 or Euroclass B-s3,d2 finishes for walls and ceilings on escape routes.
- Provide fire-stopped penetrations around pipes and cables using intumescent sealant or collars.
- Protect steel beams with two layers of 12.5 mm plasterboard or proprietary encasement systems.
Unsure if your design meets Part B Fire Safety?
We’ll review your plans and highlight any non-compliance risks before you submit to Building Control.
Step-by-Step: How to Get Your Plans Approved
| Step | Action |
|---|---|
| 1 | Prepare Drawings — include escape routes, fire doors and alarm layout on plans. |
| 2 | Submit to Building Control — either via Full Plans application or Building Notice. |
| 3 | Provide Specifications — list door ratings, plasterboard thickness and insulation type. |
| 4 | Site Inspection — officer checks fire stopping, alarms and egress compliance. |
| 5 | Final Sign-Off — completion certificate issued once all Part B items pass. |
Quick Costs Snapshot
- Smoke / Heat Alarms: £60 – £120 per unit installed and interlinked.
- Fire Doors (FD30): £160 – £280 each plus ironmongery.
- Fire Stopping / Sealants: £10 – £15 per metre of service penetration.
- Building Control Sign-off: included within your standard inspection fees.
Local Council Quirks & Variations
Some councils interpret Part B requirements slightly differently for domestic extensions — particularly on open-plan layouts and loft egress windows. Always check your local Building Control guidance before finalising drawings — Plans Made Easy does this for you on every project.
Fire Safety FAQs
Is fire safety training a legal requirement for homeowners?
No — training applies to business premises, but homeowners must design and build to meet Part B standards to gain approval.
Who is responsible for fire safety in a home extension?
The homeowner is responsible, but the designer and builder share a duty to follow Part B guidance and ensure Building Control approval.
Do I need a fire door for my loft conversion?
Yes, usually FD30 doors are required to the rooms opening onto the staircase — plus an interlinked alarm system.
Can open-plan extensions comply with Part B?
They can — but you may need additional alarms or sprinklers to offset the loss of a protected stair enclosure.
Does fire safety apply to garden rooms and outbuildings?
Yes if the structure is within 1 metre of a boundary or used as sleeping accommodation — it must meet surface spread and escape rules.
Ready to move your project forward?
Plans Made Easy can prepare fire-safe plans, liaise with Building Control, and guide you from design to approval.
Next Steps & Useful Guides
- Building Regulations — Complete Guide for Homeowners
- Plans for Building Regulations Submission
- Building Control Inspections — What to Expect
- Loft Conversions (UK) — Costs, Rules & Council Quirks
- Extension Costs — Complete Homeowner Guide
- Planning Permission UK Guide
External Guidance & References
- Planning Portal — National Building Regulations Guidance
- GOV.UK — Approved Document B (Volume 1 – Dwellings)
England’s Approved Document B forms the basis for this article. Wales and Scotland apply similar principles under their own Technical Guidance Documents and Building Standards Handbooks.

Performance Verified ✅
This page meets PME Optimisation Standards — achieving 95+ Desktop and 85+ Mobile PageSpeed benchmarks. Verified on


