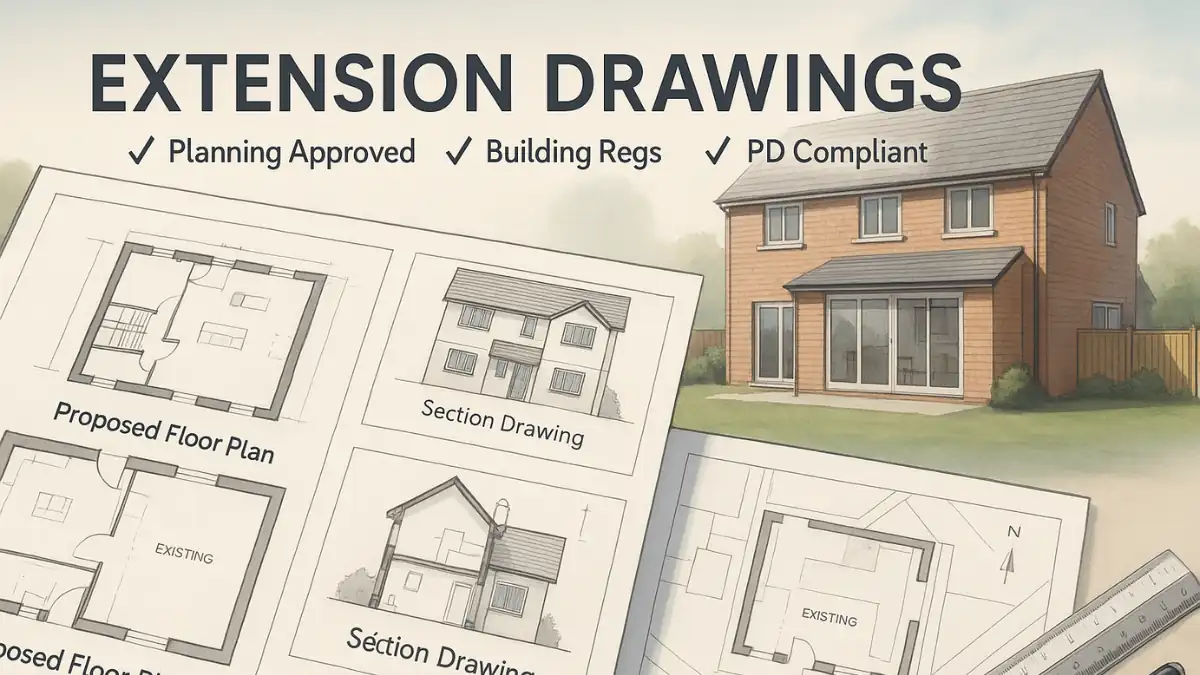Share this post:
Extension drawings are a vital part of any home extension project in the UK. Whether you're applying for planning permission or working under Permitted Development, clear, accurate drawings ensure your design meets legal, safety and council requirements. In this guide, we explain what these drawings include, when you need them, how much they cost — and how to avoid common mistakes.
🎥 The Biggest Mistake in Home Extensions Revealed!
Prefer to watch instead of read? Here’s our quick 3-minute guide on Extensions 👇

Planning an extension?
Let’s make sure your drawings cover everything from planning to building control.
What Types of Drawings?
Extension drawings are architectural plans that show the layout, dimensions, elevations and construction details of a proposed house extension. They are used for planning applications, building control approval, and to help builders carry out the work correctly.
Types of Extension Drawings
Depending on your project stage and local council requirements, you may need several types of drawings:
- Location Plan – shows your property in relation to its surroundings
- Site Plan – includes boundaries, access points, trees, drainage
- Existing & Proposed Floor Plans – internal layouts before and after
- Elevations – external views of all sides of the property
- Sections – vertical cut-throughs showing ceiling heights, foundations
- Construction Details – structural, insulation, roof and wall build-ups
When Are Extension Drawings Required?
You’ll typically need extension drawings for:
- Planning Permission – if your project isn’t covered by Permitted Development
- Lawful Development Certificate – to prove your extension is PD-compliant
- Building Regulations Approval – via Building Notice or Full Plans route
- Party Wall Agreements – to show neighbours what’s proposed
Some projects — especially rear or side extensions — may qualify for Permitted Development, but you’ll still need drawings to confirm and document it.
Not sure if your idea fits Permitted Development?
We’ll check your project against PD rules and let you know if you need a full planning application.
How Much Do Extension Drawings Cost?
Typical costs for architectural drawings vary depending on the size and complexity of the project:
- Single storey extension: £350–£800 for planning stage
- Building regulations drawings: Add £400–£700
- Measured survey (if needed): £150–£300
Who Can Prepare Extension Drawings?
You can use:
- Architects – ideal for complex designs but more expensive
- Architectural Designers – experienced in homeowner projects and often more affordable
- Design & Planning Consultants – specialise in council submissions and compliance
At Plans Made Easy, we prepare high-quality drawings tailored for your specific project and local council requirements.
Extension Drawings Checklist
| Step | What to Prepare |
|---|---|
| 1 | Measured Survey |
| 2 | Existing Floor Plans & Elevations |
| 3 | Proposed Floor Plans & Elevations |
| 4 | Location Plan & Site Plan |
| 5 | Sections & Construction Notes (if required) |
| 6 | Submit to Planning or Building Control |
Frequently Asked Questions
Do I need plans for a small extension?
How much do extension drawings cost in the UK?
Can I draw my own plans?
What’s the difference between planning drawings and building regs drawings?
Do I need building regulation drawings as well?
Ready to move your project forward?
Plans Made Easy can prepare compliant plans, manage submissions, and guide you from idea to approval.
Next Steps & Useful Guides
- House Extensions – Complete UK Guide
- Planning Permission Drawings: A Complete Guide
- Building Regulations: Complete Homeowner’s Guide
- Extension Costs – Complete Guide
- Plans for Building Regulations
External Resources

Performance Verified ✅
This page meets PME Optimisation Standards — achieving 95+ Desktop and 85+ Mobile PageSpeed benchmarks. Verified on


