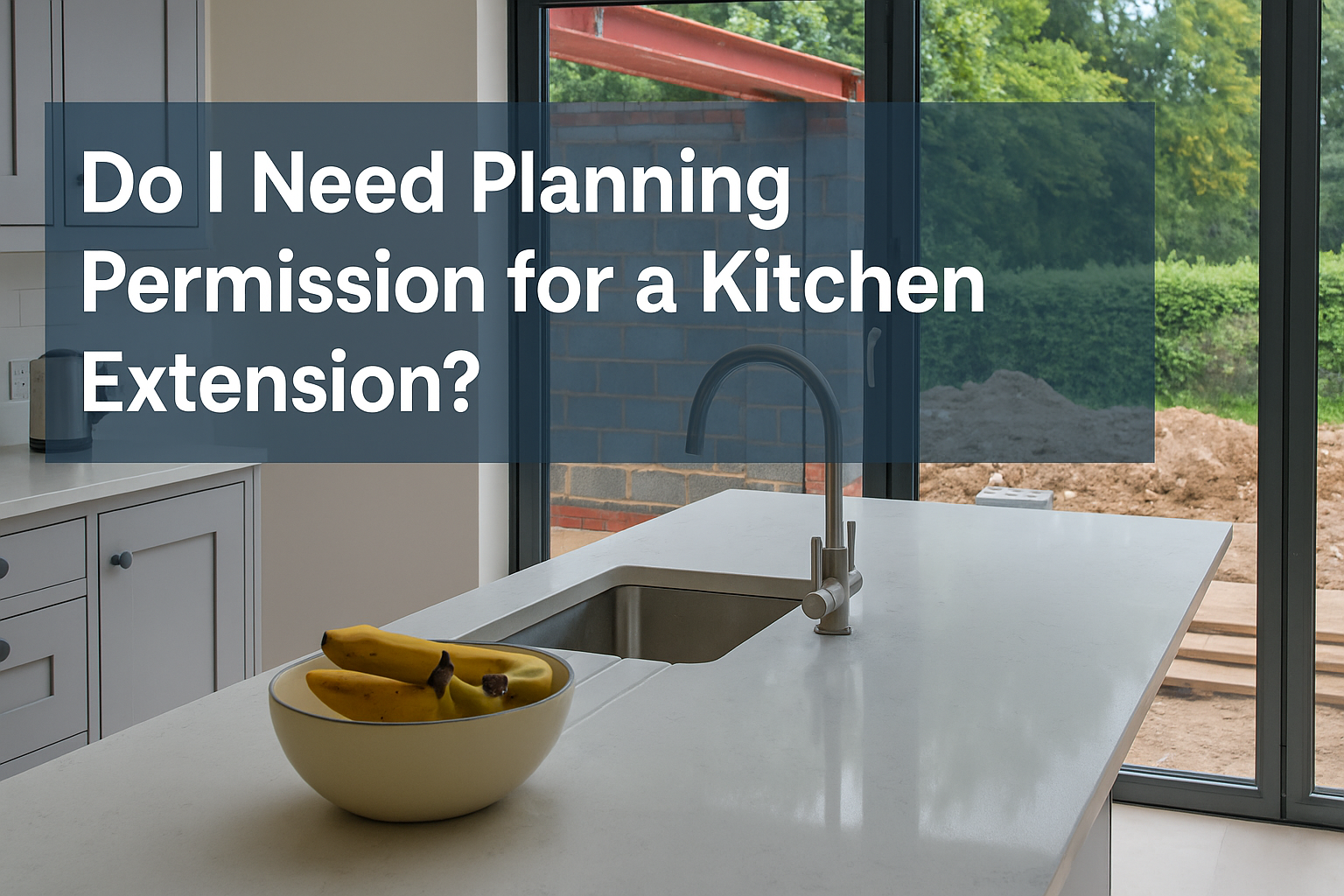Share this post:
Thinking about expanding your kitchen? Discover when kitchen extension planning permission is required, how UK rules apply, and how to keep your project compliant.
Unsure if you need planning permission?
Plans Made Easy can check your extension plans and prepare drawings that keep you compliant.
Why Kitchen Extensions Are Popular
The kitchen is the heart of most homes, and extending it is one of the most common ways to add value and improve lifestyle. Whether adding more dining space, an open-plan layout, or modern glazing, kitchen extensions remain a top choice for homeowners across the UK. But before you begin, it’s important to ask: does a kitchen extension need planning permission?Do I Need Planning Permission for a Kitchen Extension?
The short answer is: it depends. Many homeowners ask: “Do I need planning permission for a kitchen extension?” In some cases, you don’t — because of permitted development rights. However, larger projects or those with specific conditions will need full planning permission.Note: Even if planning permission is not required, Building Regulations approval almost always is.
When Does a Kitchen Extension Not Need Permission?
Under permitted development rules, you may not need planning permission if your kitchen extension meets these conditions:- It is a single-storey extension at the rear of the property.
- It does not extend more than 3m (semi-detached/terraced) or 4m (detached) beyond the original rear wall.
- It does not exceed 4m in height.
- Total extension area does not cover more than 50% of the garden/land around the original house.
- Materials are similar to the existing house.
Tip: Always check if your property has had permitted development rights removed — common in conservation areas or new estates.
When Is Planning Permission Required?
You will need full planning permission if:- The extension is two storeys or taller.
- It extends too far beyond the rear wall (over permitted development limits).
- It is closer to the road than the original house frontage.
- You live in a flat, maisonette, listed building, or conservation area.
- The design significantly alters the appearance of the property.
Important: Building without required permission risks enforcement action, fines, or being ordered to demolish the extension.
Do I Need Planning Permission for a Kitchen Extension UK?
In the UK, planning rules vary slightly by region, but the principles are the same. Many homeowners type “do I need planning permission for a kitchen extension UK” into search engines. The answer: yes, sometimes. England, Scotland, Wales, and Northern Ireland each have their own planning systems, but permitted development allowances are broadly similar.The Application Process
If your project requires planning permission:- Prepare scaled drawings (existing and proposed).
- Submit via the Planning Portal or local council website.
- Pay the planning application fee (£258 for most householder applications in England).
- Await validation, consultation, and a decision (usually within 8 weeks).
How Much Does Planning Permission Cost?
One of the top questions is: “How much does planning permission cost?” In England, a householder application costs £258. Scotland, Wales, and Northern Ireland have similar but slightly different fees. Beyond this, you must budget for drawings, which typically cost £500–£1,200 for a kitchen extension.Pre-app advice: Councils often offer paid pre-application advice services to highlight issues before you apply — this can save time and money.
Common Mistakes to Avoid
- Assuming permitted development rights always apply.
- Failing to get Building Regulations approval.
- Submitting incomplete or unscaled plans.
- Ignoring neighbour concerns (overshadowing, overlooking).
Tips for Smooth Approval
- Check whether your home has permitted development rights before starting.
- Engage a designer to prepare accurate drawings.
- Speak with neighbours in advance to avoid objections.
- Factor in both planning and building regulation costs.
- Consider sustainable features — councils view these favourably.
Conclusion
So, do you need planning permission for a kitchen extension? The answer depends on your property, location, and design. Many projects are covered by permitted development, but larger or more visible changes require permission. The safest route is to confirm early, prepare accurate plans, and ensure both planning and building regulations are satisfied.Quick FAQs
Do I need planning permission for a kitchen extension?
Sometimes yes, sometimes no — small rear extensions often fall under permitted development, but larger or more complex ones require full permission.Does a kitchen extension need planning permission?
It depends on size, height, and location. Check with your local authority or planning consultant.Is planning permission required for a kitchen extension?
Yes, if your project exceeds permitted development limits or is in a conservation/listed area.Is planning permission needed for kitchen extension in the UK?
Yes in some cases. Permitted development allows smaller extensions, but larger ones need full planning approval.Ready to move your project forward?
Plans Made Easy can draw, submit, and manage your kitchen extension application from start to finish.

Performance Verified ✅
This page meets PME Optimisation Standards — achieving 95+ Desktop and 85+ Mobile PageSpeed benchmarks. Verified on


