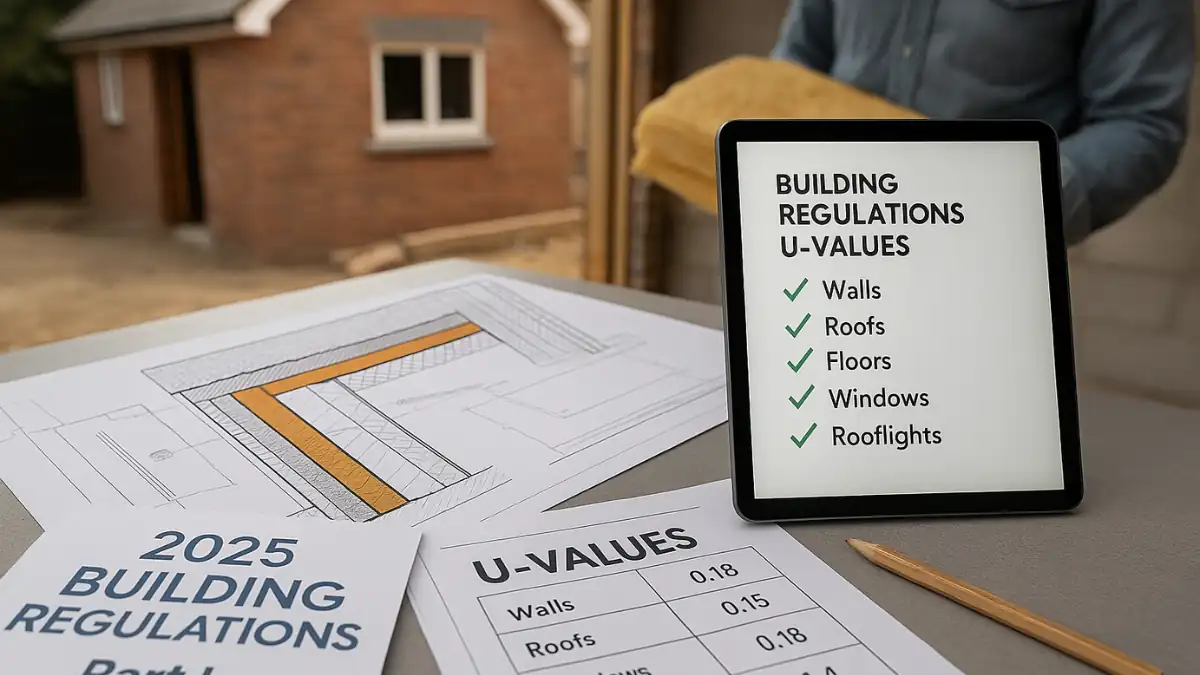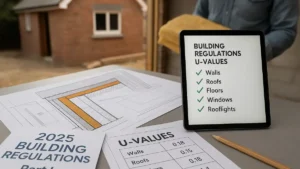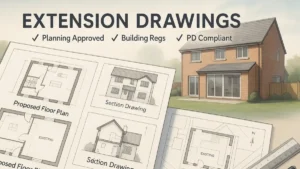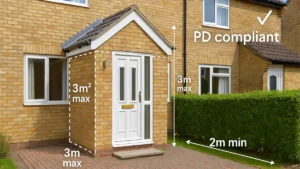Share this post:
Building Regulations U Values are one of the key technical requirements for home extensions, conversions and new builds in the UK. They set the standard for how well different parts of your home retain heat — and they’re checked during Building Control approval. In this guide, we’ll explain what U Values are, what the latest 2025 standards are for walls, roofs and windows, and how to make sure your project meets the rules.
Planning a Home Extension or Renovation?
Make sure your plans meet current Building Regulations U Values. Learn the standards for insulation, energy efficiency, and compliance.
What Are U Values?
In simple terms, a U Value measures how quickly heat passes through a building element like a wall, roof, floor or window. The lower the U Value, the better the material is at insulating. U Values are expressed in W/m²·K (watts per square metre per degree of temperature difference).
Why U Values Matter in Building Regulations
The UK Building Regulations set maximum allowable U Values for different elements of a home. These values ensure buildings are energy-efficient and reduce carbon emissions. Whether you’re building a new extension, converting a loft, or replacing windows, your plans must meet these limits to pass Building Control.
- They apply to new builds, extensions, and conversions
- They impact insulation thickness, material choice and cost
- Failing to meet U Values can delay sign-off
Current Building Regulations U Values (2025)
The Approved Document L (Part L) sets out the required U Values. These were updated in 2022 and are expected to tighten further for the Future Homes Standard in 2025.
| Building Element | Maximum U Value (W/m²·K) |
|---|---|
| Walls (extensions) | 0.18 |
| Flat Roofs | 0.15 |
| Pitched Roofs | 0.16 |
| Floors | 0.18 |
| Windows | 1.4 |
| Rooflights | 2.2 |
Not sure if your idea fits Permitted Development?
We’ll check your project against PD rules and let you know if you need a full planning application.
How to Comply with U Value Requirements
Here’s a simplified checklist to help you plan for U Value compliance:
| Step | What to Do |
|---|---|
| 1 | Confirm which parts of the home are affected (e.g., walls, roof, floor, windows) |
| 2 | Use materials with certified thermal performance (check manufacturer's datasheets) |
| 3 | Ensure your drawings show insulation thickness and U Values |
| 4 | Send your plans to Building Control for review |
| 5 | Be ready to provide SAP or U Value calculations if requested |
Common Pitfalls & Gotchas
- Using outdated U Value targets (e.g., from 2020 or earlier)
- Assuming ‘thicker is better’ without checking thermal performance
- Skipping technical drawings that show insulation details
- Not realising that windows and rooflights have different U Value limits
Frequently Asked Questions
What is a good U Value for walls?
What are the current U Values under Building Regulations?
Are U Values different for extensions?
Do I need to show U Values on my drawings?
Can I use SAP calculations to prove compliance?
Ready to move your project forward?
Plans Made Easy can prepare compliant plans, manage submissions, and guide you from idea to approval.
Next Steps & Useful Guides

Performance Verified ✅
This page meets PME Optimisation Standards — achieving 95+ Desktop and 85+ Mobile PageSpeed benchmarks. Verified on








