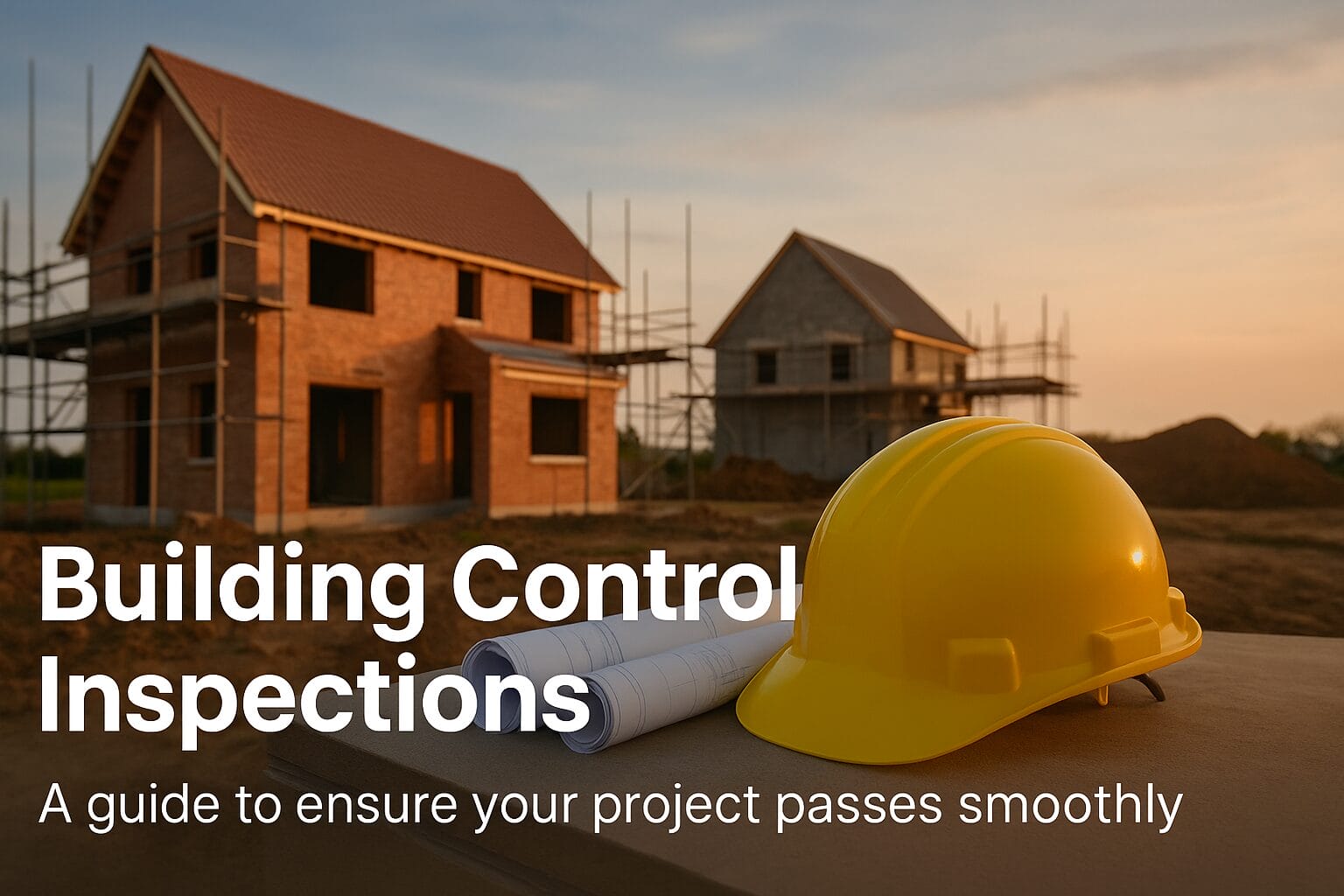Share this post:
Unsure if your project will pass Building Control?
Send us your plans and project details — we’ll check for compliance issues before the inspector arrives.
Quick Answer: Building Control Inspections are site visits by your council or an approved inspector to check that your extension, conversion, or building work complies with Building Regulations. They usually happen at key stages — foundations, damp-proofing, insulation, and completion. Passing smoothly depends on preparation, paperwork, and sometimes understanding local quirks.
What are Building Control Inspections?
Building Control Inspections are mandatory checks during construction. They ensure that your project follows Building Regulations for safety, energy efficiency, and structural stability. Depending on your local council or private inspector, you may have scheduled visits or need to request inspections at certain stages.
Note: Whether you apply via a Building Notice or Full Plans approval, inspections are required. The difference is whether your drawings are pre-checked or only reviewed on site.
When inspections are required
Inspections are staged throughout the build. Common trigger points include:
- Foundations — after excavation, before pouring concrete
- Damp Proof Course (DPC) — when laid, before covering
- Insulation — walls, floors, roofs before plastering or screeding
- Drainage — before backfilling trenches
- Structural elements — steel beams (RSJs), roof trusses
- Completion — once the work is finished
Important: Missing an inspection stage can delay sign-off. Always notify your inspector at least 24–48 hours before reaching a trigger point.
How to prepare for an inspection
Good preparation avoids costly delays. Before an inspection:
- Keep a compliance folder — insulation specs, structural calculations, concrete tickets, certificates
- Ensure the site is safe and accessible for the inspector
- Have your plans and approval documents available on site
- Communicate with your builder so key elements aren’t covered before inspection
Tip: If you’re not sure whether an inspection is required at a certain stage, call your Building Control officer directly. They’d rather advise early than fail a stage later.
Not sure if your idea fits Permitted Development?
We’ll check your project against PD rules and let you know if you need a full planning application.
Local council quirks
Different councils interpret Building Regulations slightly differently. Here are a few quirks we’ve noticed:
- Buckinghamshire Council — often strict on insulation thickness and airtightness tests.
- Guildford Council — may request additional structural details on loft conversions.
- Milton Keynes — known for insisting on on-site drainage soakaway tests before approval.
Always check your council’s specific guidance — but the national baseline remains the Planning Portal and GOV.UK.
Inspection costs and timescales
Costs are usually included in your Building Control application fee. Typical ranges:
- Small projects (garage conversions, internal walls): £300–£600
- Extensions: £600–£1,200
- Large new builds: £1,500+
Most inspections are arranged within 24–48 hours, but rural councils may take longer. Completion certificates are usually issued within 2–3 weeks after the final sign-off.
Conclusion
Building Control Inspections may feel like hurdles, but they exist to protect you and your investment. With the right plans, preparation, and awareness of council quirks, inspections can be straightforward. If in doubt, get professional drawings prepared and let experts manage the process for you.
Building Control Inspections – FAQs
Do I need to be present for a Building Control inspection?
It’s not essential, but it’s helpful. Your builder can host the inspector, but being there lets you hear feedback directly.
How many inspections will my project need?
Anywhere from 2 to 7 inspections, depending on the complexity of the build. Foundations, DPC, insulation, and completion are the most common checkpoints.
What happens if I fail an inspection?
The inspector will explain what must be corrected. Work usually pauses until the issue is resolved and rechecked.
Can I choose a private inspector instead of the council?
Yes — Approved Inspectors are an alternative to local authority Building Control. They can sometimes be faster, but fees vary.
Is the completion certificate important?
Absolutely — you’ll need it when selling, refinancing, or proving your home is compliant. Never skip it.
Ready to move your project forward?
Plans Made Easy can prepare compliant plans, manage submissions, and guide you from idea to approval.
Next steps & useful guides

Performance Verified ✅
This page meets PME Optimisation Standards — achieving 95+ Desktop and 85+ Mobile PageSpeed benchmarks. Verified on


