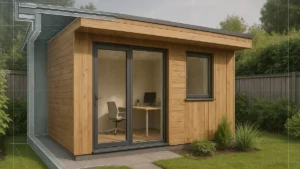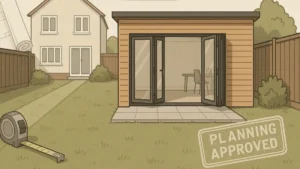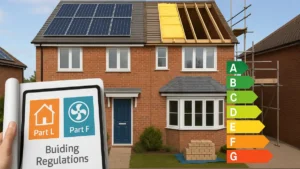
Can I Build a Garage Without Planning Permission? Size Limits, Rules & PD Checklist
Building a garage without planning permission is possible under UK Permitted Development rules, but only if you meet strict size, height and placement limits. This guide explains the key measurements, boundary rules, materials, and Building Regulations you must follow. Learn what you can build legally, how to avoid council issues, and when planning permission is still required.










