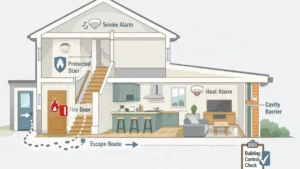
Building Regulations UK Checklist: Pass Building Control First Time
Use this Building Regulations UK checklist to pass Building Control first time. Learn when Building Regulations apply, which approval route to choose (Full Plans or Building Notice), what drawings and certificates you’ll need, and which inspection stages homeowners often miss. A practical guide to avoid delays, rework, and completion certificate problems.











