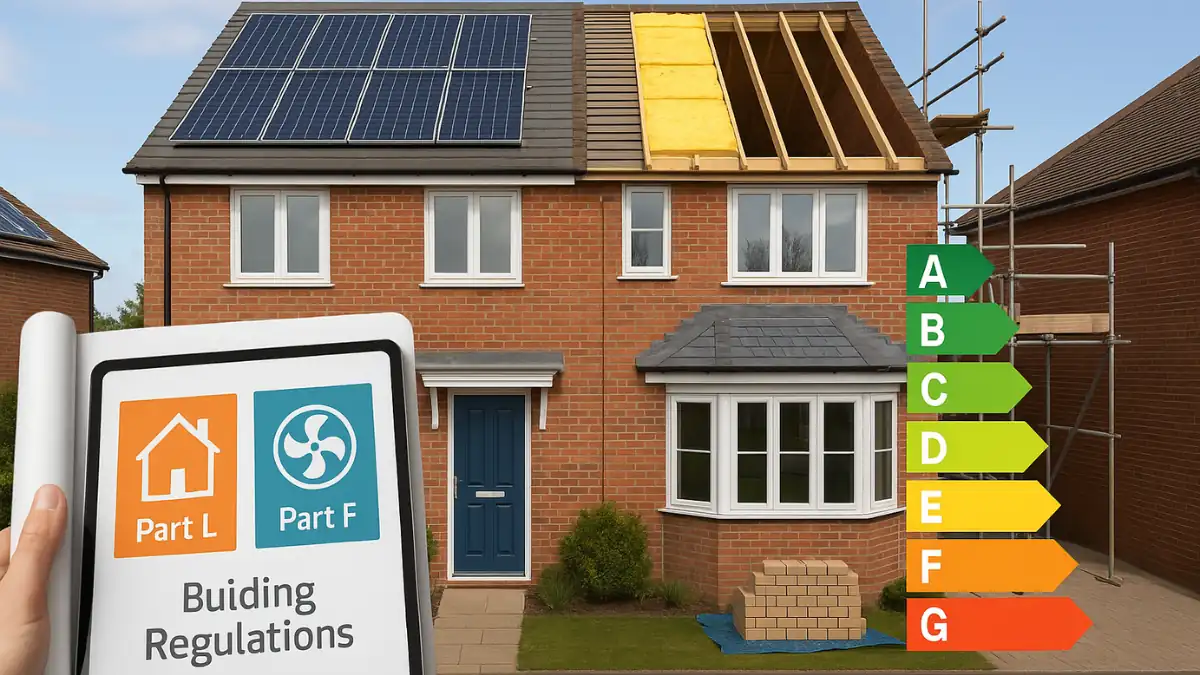Share this post:
Energy Performance Ratings are more than a label on your property’s Energy Performance Certificate (EPC) — they’re a key measure of how well your home meets modern Building Regulations standards. Understanding how EPC ratings tie into Parts L and F of the Building Regulations can help you plan upgrades, stay compliant, and make your home more efficient.
Thinking about improving your home’s energy rating?
We’ll help you make sure every upgrade meets Building Regulations and supports your EPC score.
What Energy Performance Ratings Really Measure
Energy Performance Ratings assess how energy efficient your property is. In the UK, every home that’s built, sold, or rented needs an Energy Performance Certificate (EPC). The EPC rates properties from A (most efficient) to G (least efficient), based on factors like insulation, heating systems, glazing, and ventilation.
Your EPC isn’t just a number for estate agents — it reflects how well your home complies with key Building Regulations, particularly Part L (Conservation of Fuel and Power) and Part F (Ventilation).
Part L – How Energy Efficiency Links to Your EPC
Part L of the Building Regulations sets minimum standards for energy performance. It covers:
- Insulation levels in walls, floors and roofs
- Window and door U-values
- Heating and hot-water system efficiency
- Air leakage and airtightness testing
- Energy-efficient lighting
When Building Control checks your drawings or specifications, they’ll use these standards to confirm compliance. At the same time, your EPC assessor will consider the same measures when calculating your property’s rating. In other words, meeting Part L makes it easier to achieve a better EPC score.
Part F – Ventilation and Airtightness
Part F works hand-in-hand with Part L. While Part L focuses on conserving heat, Part F ensures that your home has adequate ventilation and indoor air quality. If you make your building more airtight, you must balance that with suitable ventilation systems such as trickle vents, extract fans, or mechanical ventilation with heat recovery (MVHR).
In practical terms, when you upgrade insulation or replace windows, always make sure ventilation is reviewed too. This prevents condensation and damp while maintaining compliance.
Not sure if your upgrade meets Part L or Part F?
We’ll check your drawings and specs to confirm they meet energy-efficiency and ventilation standards before you build.
How to Improve Your Energy Rating
Improving your energy performance rating often overlaps with meeting or exceeding Building Regulations. Simple changes can raise your EPC band and ensure compliance:
- Upgrading wall and roof insulation to modern U-values
- Replacing single glazing with high-performance double or triple glazing
- Installing energy-efficient boilers or heat pumps
- Adding solar PV or thermal panels
- Ensuring airtightness with mechanical ventilation
Each improvement must be documented through Building Control, particularly when it alters the building fabric or energy systems. You can find more about how Building Control works here.
Quick Costs Snapshot
Here’s what homeowners typically spend to boost their EPC rating and achieve Part L compliance:
- Loft insulation upgrade: £400–£900
- Cavity wall insulation: £700–£1,200
- Triple-glazed windows (whole house): £4,000–£8,000
- Condensing boiler or heat pump: £3,000–£10,000
- Solar PV installation: £5,000–£8,000
Figures are indicative for typical UK homes in 2025. Actual costs depend on specification and property size.
EPCs and Building Regulations Completion Certificates
Once your works are complete, Building Control will issue a Building Regulations Completion Certificate — provided your project meets all relevant Parts. Many local authorities now expect a valid EPC before final sign-off.
If your EPC reveals poor performance, you may be asked to improve certain elements before compliance can be confirmed. This is particularly important in extensions, loft conversions, or new builds, where energy calculations are part of the approval process.
Learn more about getting approval and sign-off in our guides on Building Regulations Approval and Planning Permission.
Frequently Asked Questions
Do I need a new EPC after making home improvements?
Yes — if you make significant changes to insulation, glazing, or heating systems, you should update your EPC. This ensures your rating reflects your property’s actual performance and aligns with current Building Regulations standards.
Does Building Control check my EPC rating?
Not directly. Building Control checks compliance with Parts L and F, but because those standards determine your EPC rating, the two are closely related. Meeting Part L usually means your EPC will meet or exceed minimum standards.
Can I sell my house without an EPC?
No. An EPC is legally required when selling or renting your property. The rating must be visible in listings, and your solicitor will request it during conveyancing.
What’s the difference between SAP and EPC?
The SAP (Standard Assessment Procedure) is the calculation method used to produce an EPC. SAP assesses your design’s predicted performance before construction, while the EPC is issued after completion to confirm the actual rating.
Next Steps & Useful Guides
- Building Regulations – Understand every Part that affects your project
- Building Regulations U Values – What they mean for your walls, windows and roofs
- Building Control – How inspections work and what to expect
- Extension Costs – See how insulation and glazing affect build prices
- Regulations Linked:Part L (Energy Efficiency) and Part F (Ventilation)
- Who Checks Compliance:Building Control officers and accredited energy assessors
- Documents Needed:EPC, SAP calculation, insulation and glazing specs
- Common Fail Point:Inadequate insulation or missing ventilation provision
- Average EPC Upgrade Cost:£4,000–£8,000 (varies by property size)
Ready to make your home more efficient?
Our team can prepare energy-compliant plans, coordinate SAP calculations, and guide you through Building Control sign-off.
For national guidance, visit the Planning Portal and GOV.UK Planning and Building Regulations pages.

Performance Verified ✅
This page meets PME Optimisation Standards — achieving 95+ Desktop and 85+ Mobile PageSpeed benchmarks. Verified on


