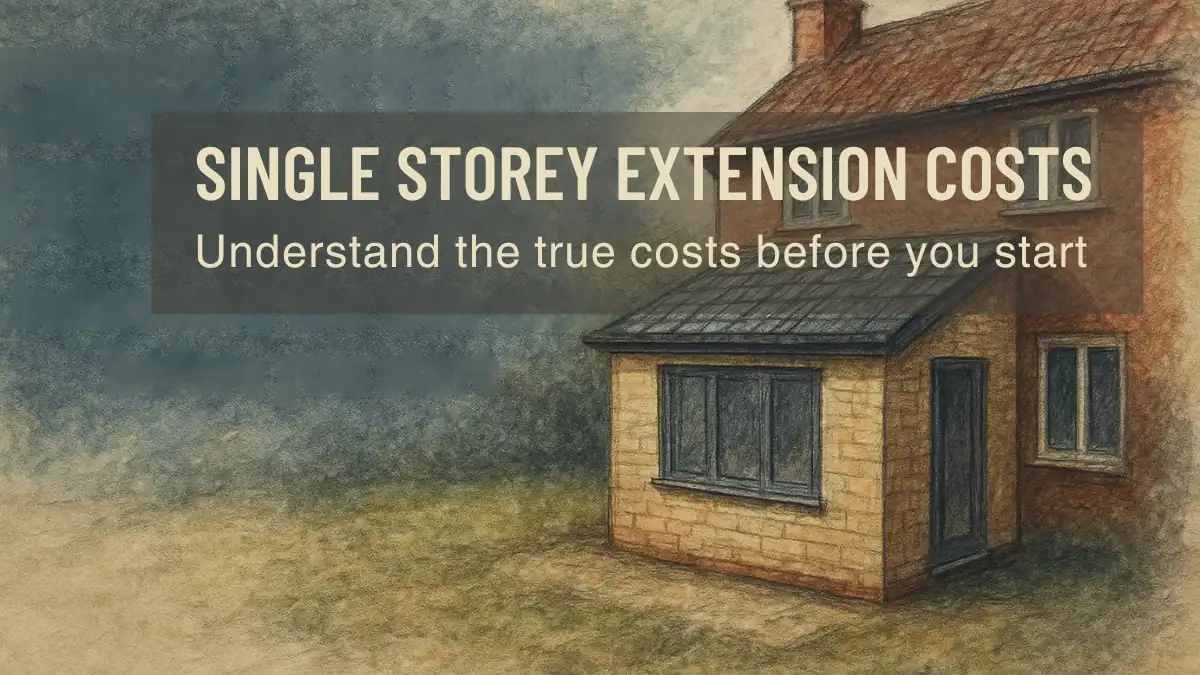Share this post:
🎥 Watch: Single Storey Extension Costs Explained : 4 Easy Tips (UK Homeowners Guide 2025)
Prefer to watch instead of read? Here’s our quick 3-minute guide on Single Storey Extension Costs👇Thinking about a single storey extension?
Understand the true costs before you start — from per m² rates to council quirks and regional differences.
Extension Costs • UK Rules & Local Quirks
Single Storey Extension Costs Explained
How much does a single storey extension cost in the UK? On average, homeowners pay £1,800 – £3,000 per m², but prices vary by location, complexity and finish. A small single storey extension might cost around £45,000, while larger wrap-around projects in London can exceed £90,000. This guide breaks down costs, council quirks and what to expect.
Quick Answer: What Does a Single Storey Extension Cost?
If you’re looking for a ballpark figure: most single storey extensions fall between £45,000 and £75,000. Smaller builds cost less, while complex wrap-arounds in London or the South East push higher. The Planning Portal and GOV.UK guidance are useful for official advice, but here we focus on real-world costs.
Key Factors That Affect Cost
- Size — measured in m² (the bigger the footprint, the higher the total cost).
- Type — rear, side, or wrap-around (wrap-arounds usually require more structural steel).
- Location — London typically costs 20–30% more than the North West or Midlands.
- Spec & Finish — bi-fold doors, rooflights, and high-end kitchens increase spend.
- Council quirks — different planning and building control fees across the UK.
Typical Cost Breakdown (per m²)
| Extension Type | Low Range (£/m²) | High Range (£/m²) | Typical Total Cost |
|---|---|---|---|
| Rear single storey | £1,800 | £2,400 | £45,000 – £65,000 |
| Side single storey | £1,900 | £2,600 | £50,000 – £70,000 |
| Wrap-around single storey | £2,200 | £3,000+ | £65,000 – £90,000+ |
Not sure if your idea fits Permitted Development?
We’ll check your project against PD rules and let you know if you need a full planning application.
Regional & Council Quirks
One of the biggest cost variables is location:
- London & South East: 20–30% higher build costs due to labour and material rates.
- North West & Manchester: Some of the lowest average extension prices in England.
- Scotland: Costs per m² can be slightly lower, but planning requirements differ — always check with the local council.
Extra Costs to Budget For
- Planning application fees (if required)
- Building control submission & inspections
- Party wall surveyor (if near a boundary)
- Structural engineer for steel design (common in wrap-arounds)
- Professional drawings and design fees
- VAT — unless your builder is not VAT registered
Conclusion
A single storey extension is one of the best ways to add space and value to a home, but costs vary widely. Use the ranges above as a guide, check regional quirks, and always allow a buffer for hidden expenses. For tailored advice, it’s wise to get plans drawn and reviewed early — avoiding costly surprises later.
FAQs: Single Storey Extension Costs
How much does a single storey extension cost UK?
On average, expect £1,800 – £3,000 per m². A small 20m² extension may cost £45,000, while larger wrap-around builds can exceed £90,000.
How much does a single storey extension cost in London?
London typically adds 20–30% to the UK average due to higher labour and material costs. A wrap-around may exceed £100,000.
Is it cheaper to build a rear or side extension?
Rear extensions are generally simpler and cheaper. Side extensions may need additional structural work, increasing costs slightly.
What extra costs should I expect beyond the build?
Professional fees (plans, building control), VAT, and potential party wall surveyor costs should be factored in.
Can I estimate my cost with a calculator?
Online calculators give a rough guide, but for accurate figures it’s best to commission drawings and get builder quotes based on them.
Ready to move your project forward?
Plans Made Easy can prepare compliant plans, manage submissions, and guide you from idea to approval.
Next steps & useful guides

Performance Verified ✅
This page meets PME Optimisation Standards — achieving 95+ Desktop and 85+ Mobile PageSpeed benchmarks. Verified on


