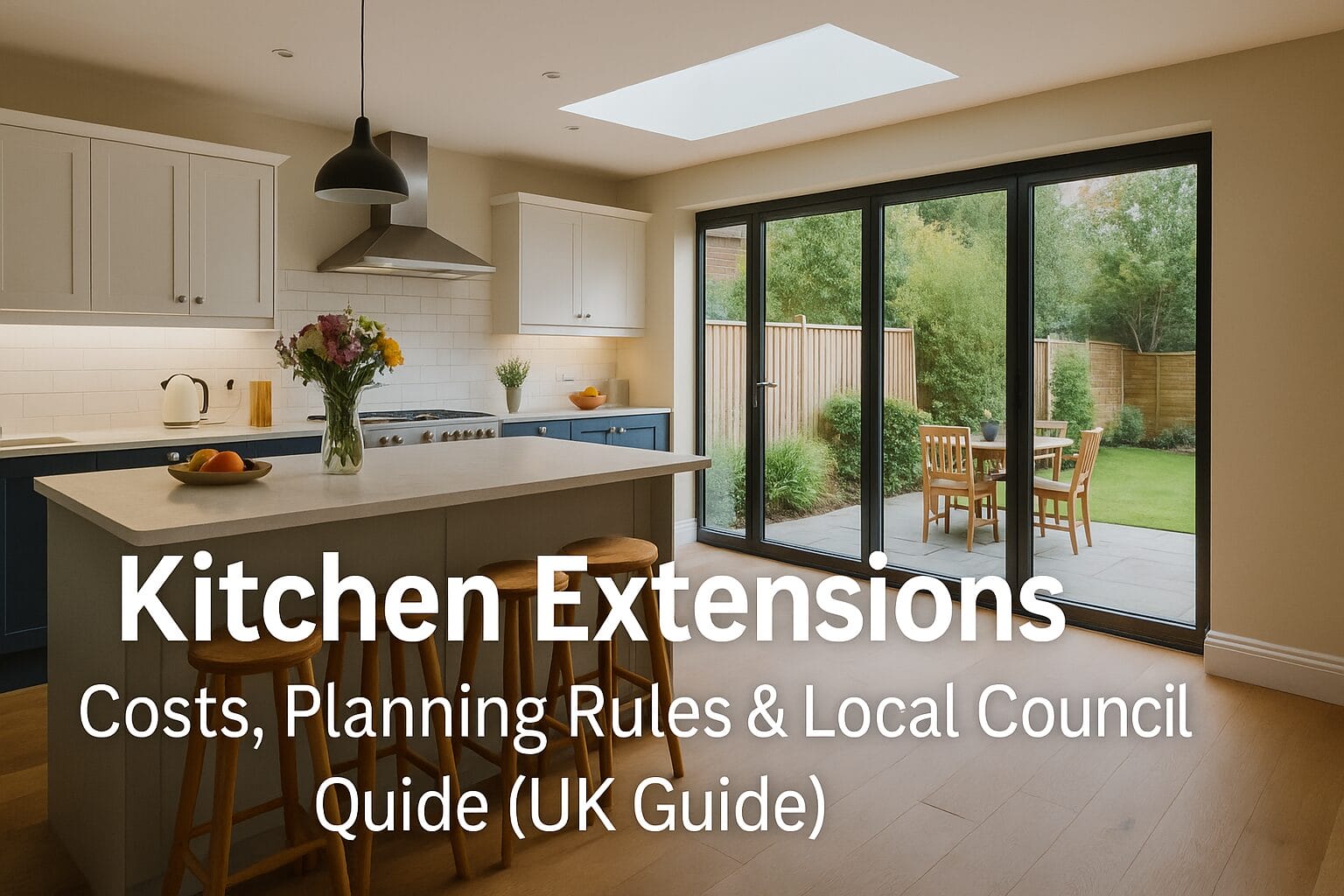Share this post:
Unsure if your kitchen extension needs planning permission?
Send us your idea and a quick sketch — we’ll confirm if it’s Permitted Development or requires a full application.
Quick Answer: A kitchen extension is one of the most popular UK home improvements. Depending on size, you may not need planning permission if it qualifies under Permitted Development. Typical costs range between £30,000–£60,000, with timelines of 10–16 weeks. Done right, it can add 10–15% to your property value.
Kitchen Extensions at a Glance
Kitchen extensions remain one of the most requested projects we see at Plans Made Easy. They combine lifestyle improvement with real property value gains. From open-plan living to bi-fold doors, homeowners are increasingly maximising space at the rear or side of their homes.
Do Kitchen Extensions Need Planning Permission?
Many kitchen extensions fall under Permitted Development rights, meaning you don’t always need full planning permission. However, the rules are strict:
- Single-storey rear extensions can project up to 3m (terraced/semi) or 4m (detached) without permission — doubled under Larger Home Extensions prior approval scheme (6m/8m).
- Height must not exceed 4m at the ridge, or 3m at the eaves.
- Materials should be similar in appearance to the existing house.
For detailed guidance, see our dedicated guide: Do I Need Planning Permission for a Kitchen Extension?
Not sure if your idea fits Permitted Development?
We’ll check your project against PD rules and let you know if you need a full planning application.
How Much Does a Kitchen Extension Cost in the UK?
Costs vary depending on size, specification and location. In 2025, you can expect:
| Extension Type | Typical Cost Range |
|---|---|
| Small kitchen extension (10–15m²) | £30,000 – £45,000 |
| Medium extension (20–25m²) | £40,000 – £60,000 |
| Large open-plan (30m²+) | £60,000 – £100,000+ |
Remember: fees for Building Regulations approval, structural engineers, and party wall matters may add £3,000–£7,000 on top.
How Long Do Kitchen Extensions Take?
Most kitchen extensions take 10–16 weeks on site. Add another 8–12 weeks for design, approvals and tendering. The key stages are:
- Plans & approvals: 8–12 weeks
- Site prep & groundworks: 2–3 weeks
- Structure build: 4–6 weeks
- Fit-out & finishes: 4–6 weeks
Do Kitchen Extensions Add Value?
Yes — in most cases. Nationwide studies suggest a well-designed kitchen extension can boost property value by 10–15%. The key is to ensure the design feels integrated, not bolted-on.
Local Council Quirks
Different councils interpret the rules differently. For example:
- Milton Keynes: Strict on rear projection depth — often require prior approval checks.
- Guildford: More restrictive in conservation zones; common to require heritage statements.
- Buckinghamshire: Quicker approvals under Larger Home Extensions, but watch for drainage conditions.
Always review your local authority’s guidance before committing.
Conclusion
A kitchen extension is one of the best ways to enhance both lifestyle and property value — but rules and costs vary widely. Get advice early, check PD rights carefully, and plan for both design and council quirks. At Plans Made Easy, we specialise in preparing compliant drawings and managing submissions smoothly.
Kitchen Extension FAQs
How much does a kitchen extension cost in the UK?
Most range from £30,000–£60,000, depending on size, spec, and location.
How long does a kitchen extension take?
Typically 10–16 weeks on site, plus 8–12 weeks for design and approvals.
Do kitchen extensions need planning permission?
Not always — many fall under Permitted Development. But conservation areas, flats, and Article 4 zones usually need full permission.
Does a kitchen extension add value?
Yes, often 10–15% if well-designed and suited to the local market.
Is a kitchen extension worth it?
In most cases, yes — it improves lifestyle and property value, provided costs are controlled.
Ready to move your project forward?
Plans Made Easy can prepare compliant plans, manage submissions, and guide you from idea to approval.
Next steps & useful guides
- Planning Permission Guide
- Do I Need Planning Permission for a Kitchen Extension?
- Planning Permission Cost
- Building Regulations Explained
- Do I Need Plans for My Kitchen Extension?
- Planning Permission Buckinghamshire
For official resources, see the Planning Portal and GOV.UK.

Performance Verified ✅
This page meets PME Optimisation Standards — achieving 95+ Desktop and 85+ Mobile PageSpeed benchmarks. Verified on


