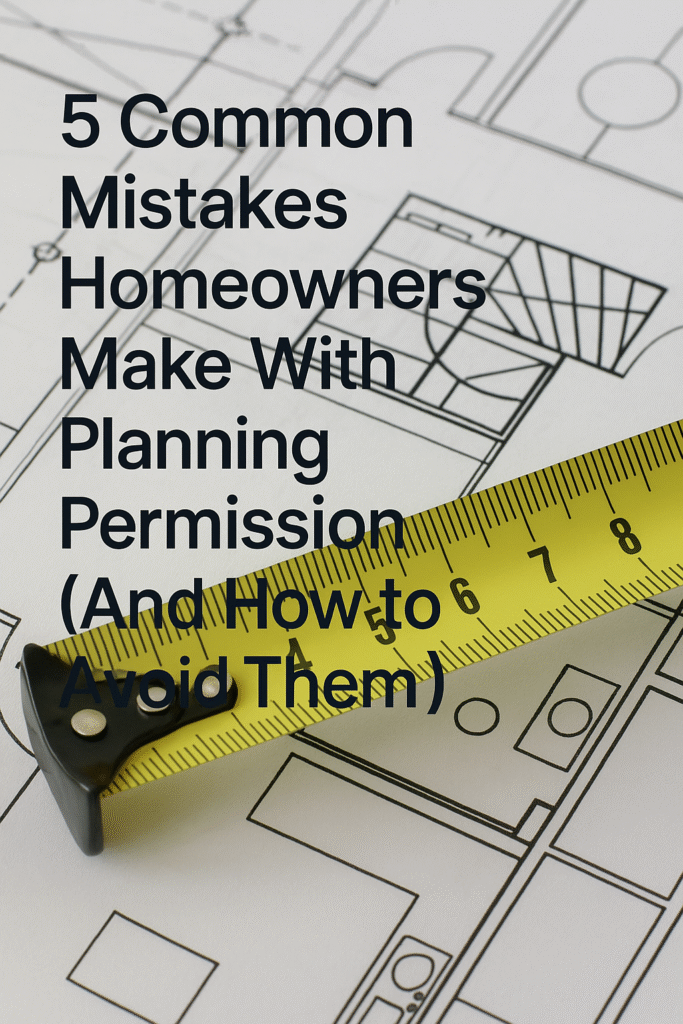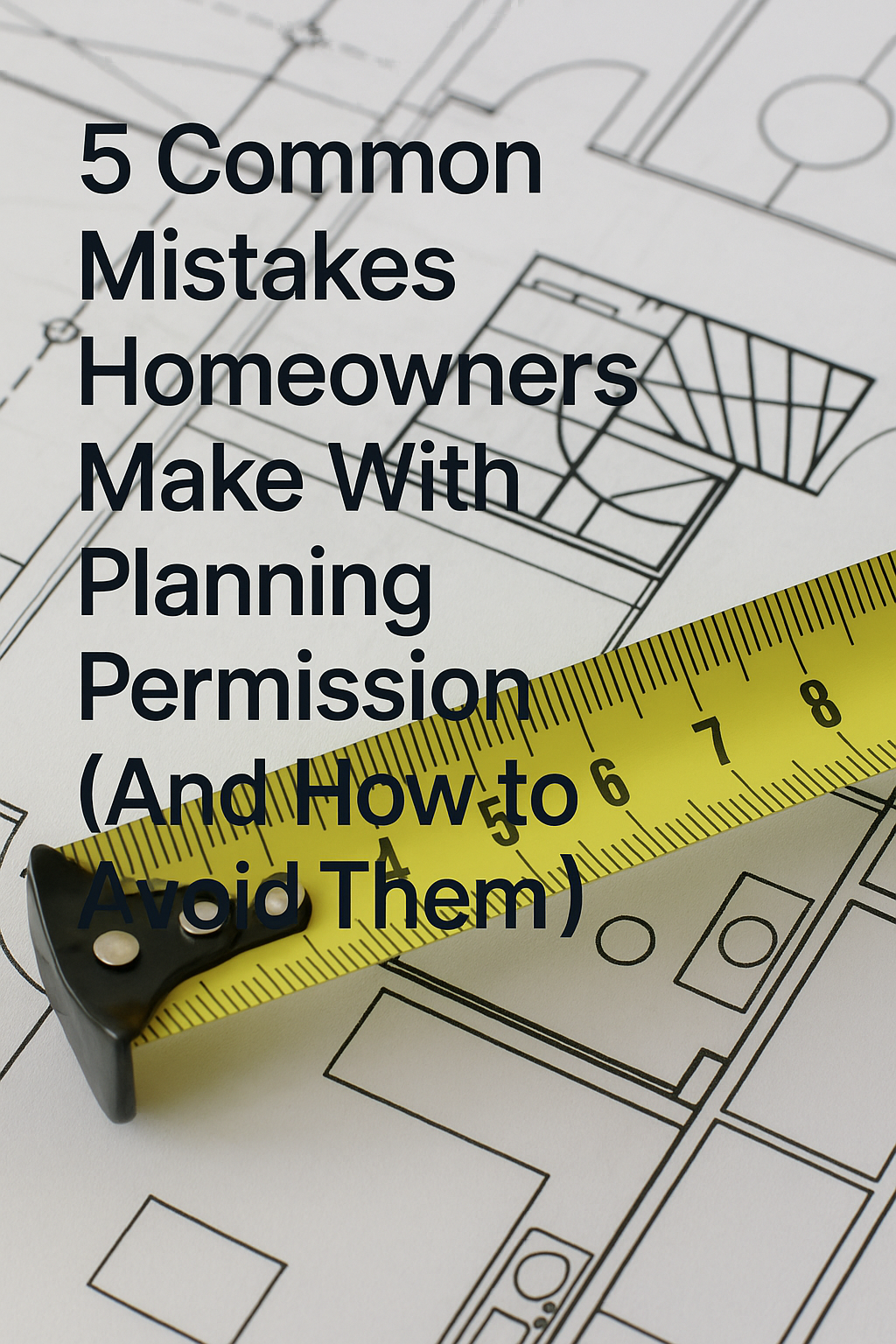Share this post:

Thinking of extending your home or converting a loft? Planning permission can be a maze — and one wrong step could cost you time, money, or outright rejection. At Plans Made Easy, we’ve seen it all. Here are the 5 most common mistakes we see — and how you can avoid them.
1. Not checking if planning permission is even needed
Many homeowners assume they need full planning permission when, in reality, their project could fall under Permitted Development Rights. This means you could save weeks of waiting and extra fees. However, there are strict rules around height, materials, and proximity to boundaries. We always do a full check for you first to keep things simple and cost-effective.
2. Poor-quality or unclear drawings
Council planning departments reject vague, generic, or inaccurate drawings all the time. Whether it’s missing dimensions, lack of context, or just amateur presentation, low-quality drawings slow everything down. At Plans Made Easy, our drawings are to scale, professionally annotated, and tailored to satisfy both planning and building control.
3. Ignoring neighbours’ rights (especially the 45-degree rule)
Even if your plans technically comply with regulations, councils may reject them if they negatively impact your neighbour’s light, view, or privacy. The 45-degree rule, used by many councils, ensures extensions don’t block light to adjoining properties. We always consider this during the design stage and include shadow studies where necessary.
4. Underestimating timescales
Many clients think approval happens in a few days. In reality, most councils take 6–8 weeks just to approve a standard planning application. Add time for preparation and submission, and you’re looking at 10+ weeks before work can begin. We provide a full timeline breakdown upfront so you can plan with confidence.
5. Choosing the wrong designer
Not all plan providers are created equal. Some companies outsource or rush jobs, giving you cookie-cutter designs that don’t reflect your home. We combine 30+ years of experience in the building trade with CAD precision and local knowledge to design plans that will actually get built — not just look good on paper.
Final Word
Getting planning permission doesn’t have to be stressful. With the right advice, clear drawings, and experienced support, you can go from idea to approval smoothly. If you want to avoid costly mistakes and get your project started on the right foot:► Contact Stuart at www.plansmadeeasy.org — Let’s make it simple.

Performance Verified ✅
This page meets PME Optimisation Standards — achieving 95+ Desktop and 85+ Mobile PageSpeed benchmarks. Verified on


